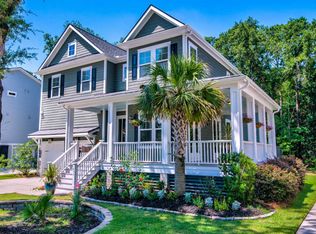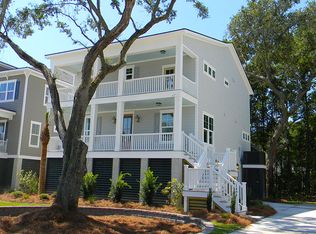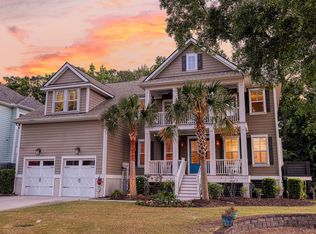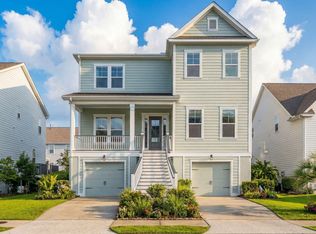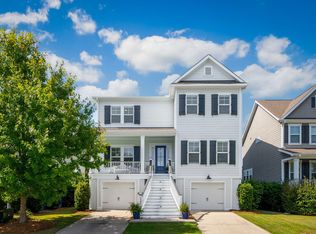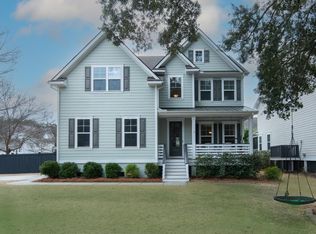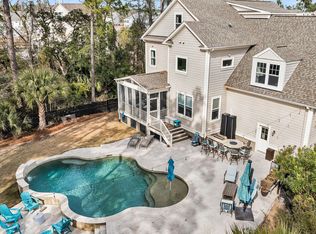***Ask about the possibility of receiving 1% reduction in interest rate and free refi.*** Situated on a spacious lot backing to a serene tree lined buffer in the highly sought after Oyster Point community in Mount Pleasant, this stunning elevated home offers exceptional curb appeal, refined finishes, and thoughtfully designed living spaces both inside and out. Built as an Emerald Class home (D.R. Horton's luxury division), it showcases high end finishes and a level of detail that truly sets it apart. With double front porches, double screened porches, a balcony, a covered patio, and a beautifully landscaped fenced backyard, this home was built to embrace the Lowcountry lifestyle at every turn, and it presents a rare opportunity with its private feel thanks to the serene tree linethat creates a peaceful, secluded backdrop. A beautifully groomed front yard and long, expansive driveway set the tone as you arrive, leading to the convenient drive under garage. Ascend to the welcoming front porch of this eastern facing home and admire the charm of the gas lanterns. Step through the double front doors to discover gleaming wood flooring, crown molding, abundant natural light, and an open and inviting floor plan. To the left of the foyer, the formal dining room impresses with board and batten walls and double doors that open to the front porch. To the right, glass front French doors reveal a versatile study that can also serve as an optional bedroom, complete with its own closet, en suite bathroom, and double doors leading to the porch. Beyond the staircase, the heart of the home unfolds in the bright and open kitchen and family room. The kitchen is beautifully appointed with abundant cabinetry, a stylish tile backsplash, a gas cooktop with an integrated hood vent, stainless steel appliances, a stainless steel apron sink, a spacious island with seating, and a walk in pantry. The family room features a striking shiplap accent wall and a fireplace flanked by windows, creating a warm yet sophisticated atmosphere. From here, step out to the screened porch with stairs leading down to the backyard, perfect for entertaining or relaxing. The main level primary suite is a true retreat, showcasing a tray ceiling, private balcony access, a large walk in closet, and a spa like en suite bath with a dual sink vanity, a freestanding soaking tub, and a beautiful frameless step in shower. Upstairs, a generous loft provides flexible space for a media room, an office, second family room, or play area, with access to the upper level front porch. Three additional bedrooms are thoughtfully arranged, including one with a private en suite bath and two connected by a Jack and Jill bath. An impressive bonus room/bedroom with a closet, private screened porch access, and a full bathroom offers even more versatility. Residents of Oyster Point enjoy exceptional amenities including tennis and pickleball courts, a swimming pool, a play park, a dock, kayak and paddleboard storage, a community center, a fitness gym, and scenic walking trails. Ideally located just 2.2 miles from Mount Pleasant Towne Centre, 4.5 miles from Isle of Palms, and 9.6 miles from downtown Charleston, this home offers luxury living with unmatched convenience. If you have been searching for the perfect place to call home, your search ends here.
Active
$1,475,000
1489 Red Tide Rd, Mount Pleasant, SC 29466
6beds
3,896sqft
Est.:
Single Family Residence
Built in 2016
9,147.6 Square Feet Lot
$1,411,900 Zestimate®
$379/sqft
$-- HOA
What's special
Fireplace flanked by windowsDouble front porchesRefined finishesWelcoming front porchConvenient drive under garageSpacious island with seatingWalk in pantry
- 6 days |
- 2,803 |
- 87 |
Likely to sell faster than
Zillow last checked: 8 hours ago
Listing updated: 13 hours ago
Listed by:
Matt O'Neill Real Estate
Source: CTMLS,MLS#: 26004959
Tour with a local agent
Facts & features
Interior
Bedrooms & bathrooms
- Bedrooms: 6
- Bathrooms: 5
- Full bathrooms: 5
Rooms
- Room types: Family Room, Loft, Office, Dining Room, Family, Foyer, Laundry, Pantry, Separate Dining
Appliances
- Laundry: Washer Hookup, Laundry Room
Features
- Ceiling - Smooth, Tray Ceiling(s), Kitchen Island, Walk-In Closet(s), Ceiling Fan(s), Entrance Foyer, Pantry
- Flooring: Wood
- Number of fireplaces: 1
- Fireplace features: Family Room, One
Interior area
- Total structure area: 3,896
- Total interior livable area: 3,896 sqft
Property
Parking
- Total spaces: 2
- Parking features: Garage, Attached
- Attached garage spaces: 2
Features
- Levels: Two
- Stories: 3
- Patio & porch: Covered, Front Porch, Screened
- Fencing: Wood
Lot
- Size: 9,147.6 Square Feet
- Features: 0 - .5 Acre
Details
- Parcel number: 5610100152
Construction
Type & style
- Home type: SingleFamily
- Architectural style: Traditional
- Property subtype: Single Family Residence
Materials
- Cement Siding
- Foundation: Raised
Condition
- New construction: No
- Year built: 2016
Utilities & green energy
- Sewer: Public Sewer
- Water: Public
Community & HOA
Community
- Features: Boat Ramp, Clubhouse, Club Membership Available, Gated, Golf, Park, Pool, RV / Boat Storage, Tennis Court(s), Walk/Jog Trails
- Subdivision: Oyster Point
Location
- Region: Mount Pleasant
Financial & listing details
- Price per square foot: $379/sqft
- Tax assessed value: $1,375,000
- Annual tax amount: $5,175
- Date on market: 2/20/2026
- Listing terms: Any
Estimated market value
$1,411,900
$1.34M - $1.48M
$7,669/mo
Price history
Price history
| Date | Event | Price |
|---|---|---|
| 2/20/2026 | Listed for sale | $1,475,000-4.8%$379/sqft |
Source: | ||
| 8/26/2025 | Listing removed | $1,550,000$398/sqft |
Source: | ||
| 8/5/2025 | Price change | $1,550,000-1.3%$398/sqft |
Source: | ||
| 8/5/2025 | Listed for rent | $7,500$2/sqft |
Source: Zillow Rentals Report a problem | ||
| 7/31/2025 | Price change | $1,570,000-0.9%$403/sqft |
Source: | ||
| 7/25/2025 | Price change | $1,585,000-0.3%$407/sqft |
Source: | ||
| 7/17/2025 | Price change | $1,589,000-0.1%$408/sqft |
Source: | ||
| 7/8/2025 | Price change | $1,590,000-5.9%$408/sqft |
Source: | ||
| 6/24/2025 | Price change | $1,690,000-2.3%$434/sqft |
Source: | ||
| 6/19/2025 | Price change | $1,729,000-1.2%$444/sqft |
Source: | ||
| 6/3/2025 | Price change | $1,750,000-2%$449/sqft |
Source: | ||
| 5/31/2025 | Listed for sale | $1,785,000+29.8%$458/sqft |
Source: | ||
| 6/10/2022 | Sold | $1,375,000$353/sqft |
Source: | ||
| 5/1/2022 | Contingent | $1,375,000$353/sqft |
Source: | ||
| 4/29/2022 | Listed for sale | $1,375,000+54.9%$353/sqft |
Source: | ||
| 9/2/2016 | Sold | $887,900$228/sqft |
Source: | ||
Public tax history
Public tax history
| Year | Property taxes | Tax assessment |
|---|---|---|
| 2024 | $5,175 +4.5% | $55,000 |
| 2023 | $4,953 +72.7% | $55,000 +73.5% |
| 2022 | $2,867 -9.2% | $31,700 |
| 2021 | $3,159 -2.5% | $31,700 |
| 2020 | $3,239 | $31,700 -10.7% |
| 2019 | $3,239 | $35,510 -33.4% |
| 2017 | $3,239 | $53,280 |
Find assessor info on the county website
BuyAbility℠ payment
Est. payment
$7,704/mo
Principal & interest
$7298
Property taxes
$406
Climate risks
Neighborhood: 29466
Nearby schools
GreatSchools rating
- 9/10Mamie Whitesides Elementary SchoolGrades: PK-5Distance: 1.9 mi
- 9/10Moultrie Middle SchoolGrades: 6-8Distance: 4.5 mi
- 10/10Wando High SchoolGrades: 9-12Distance: 5 mi
Schools provided by the listing agent
- Elementary: Mamie Whitesides
- Middle: Moultrie
- High: Wando
Source: CTMLS. This data may not be complete. We recommend contacting the local school district to confirm school assignments for this home.
