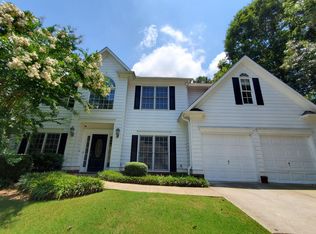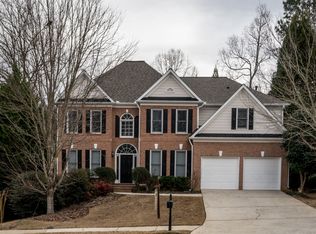Closed
$572,000
1489 Mill Grove Ct, Dacula, GA 30019
5beds
3,872sqft
Single Family Residence
Built in 1999
0.26 Acres Lot
$559,300 Zestimate®
$148/sqft
$3,065 Estimated rent
Home value
$559,300
$515,000 - $610,000
$3,065/mo
Zestimate® history
Loading...
Owner options
Explore your selling options
What's special
The ABSOLUTE BEST value in Hamilton Mill! Priced to sell. This beautiful home featured in one of the most highly desired golf course communities located on a cul-de-sac lot with a FULL FINISHED BASEMENT, beautiful refinished hardwood floors, freshly new paint throughout the entire home and top rated Mill Creek cluster schools. Home features a two-story foyer that leads to a family room overlooking the kitchen with quartz countertops and stainless steel appliances. Second level features an elegant owner's suite and a huge walk-in closet. Three additional large bedrooms with nice size closet space. Let's not forget the full finished basement with in-law suite, full bath, 2nd family room, 2 storage areas and a daylight walk out terrace level where you can relax with family and friends after a long day. The backyard is large enough to install a nice size pool and if that's not enough join the Hamilton Mill Country Club's top rated golf course and you can have it all. 5-8 minute drive to HWY 85, shopping, dining and some of the best parks in North Gwinnett. Less than 20 minutes from Lake Lanier. This home is in a GREAT location and a MUST SEE!
Zillow last checked: 8 hours ago
Listing updated: November 19, 2025 at 11:09am
Listed by:
Shannon Grandison 678-429-3193,
Keller Williams Realty First Atlanta
Bought with:
Anisha Perry, 365597
Fresh Vision Realty
Source: GAMLS,MLS#: 10377998
Facts & features
Interior
Bedrooms & bathrooms
- Bedrooms: 5
- Bathrooms: 4
- Full bathrooms: 3
- 1/2 bathrooms: 1
Dining room
- Features: Seats 12+, Separate Room
Kitchen
- Features: Breakfast Area, Breakfast Bar, Pantry, Solid Surface Counters, Walk-in Pantry
Heating
- Forced Air, Natural Gas
Cooling
- Ceiling Fan(s), Central Air
Appliances
- Included: Dishwasher, Gas Water Heater, Ice Maker, Microwave, Oven/Range (Combo), Refrigerator, Stainless Steel Appliance(s), Washer
- Laundry: Upper Level
Features
- Double Vanity, Roommate Plan, Separate Shower, Split Bedroom Plan, Tray Ceiling(s), Entrance Foyer, Walk-In Closet(s)
- Flooring: Carpet, Hardwood, Tile
- Windows: Bay Window(s), Double Pane Windows, Storm Window(s)
- Basement: Bath Finished,Daylight,Exterior Entry,Finished,Full
- Attic: Pull Down Stairs
- Number of fireplaces: 1
- Fireplace features: Factory Built, Family Room
- Common walls with other units/homes: No Common Walls
Interior area
- Total structure area: 3,872
- Total interior livable area: 3,872 sqft
- Finished area above ground: 2,872
- Finished area below ground: 1,000
Property
Parking
- Total spaces: 2
- Parking features: Attached, Garage, Garage Door Opener, Kitchen Level
- Has attached garage: Yes
Features
- Levels: Three Or More
- Stories: 3
- Patio & porch: Deck, Porch
- Exterior features: Balcony
- Has spa: Yes
- Spa features: Bath
- Fencing: Back Yard,Fenced,Privacy
Lot
- Size: 0.26 Acres
- Features: Cul-De-Sac
Details
- Parcel number: R3001 462
- Other equipment: Satellite Dish
Construction
Type & style
- Home type: SingleFamily
- Architectural style: Brick Front,Traditional
- Property subtype: Single Family Residence
Materials
- Brick, Concrete, Wood Siding
- Roof: Composition
Condition
- Resale
- New construction: No
- Year built: 1999
Details
- Warranty included: Yes
Utilities & green energy
- Electric: 220 Volts
- Sewer: Public Sewer
- Water: Public
- Utilities for property: Cable Available, Electricity Available, High Speed Internet, Natural Gas Available, Phone Available, Sewer Available, Underground Utilities, Water Available
Community & neighborhood
Security
- Security features: Carbon Monoxide Detector(s), Smoke Detector(s)
Community
- Community features: Clubhouse, Fitness Center, Golf, Park, Playground, Pool, Sidewalks, Street Lights, Tennis Court(s), Near Shopping
Location
- Region: Dacula
- Subdivision: Hamilton Mill
HOA & financial
HOA
- Has HOA: Yes
- HOA fee: $1,200 annually
- Services included: Management Fee, Reserve Fund, Swimming, Tennis
Other
Other facts
- Listing agreement: Exclusive Right To Sell
Price history
| Date | Event | Price |
|---|---|---|
| 10/25/2024 | Sold | $572,000-2.2%$148/sqft |
Source: | ||
| 9/28/2024 | Pending sale | $585,000$151/sqft |
Source: | ||
| 9/21/2024 | Price change | $585,000-2.5%$151/sqft |
Source: | ||
| 9/14/2024 | Listed for sale | $600,000+87.5%$155/sqft |
Source: | ||
| 8/3/2018 | Sold | $320,000$83/sqft |
Source: | ||
Public tax history
| Year | Property taxes | Tax assessment |
|---|---|---|
| 2024 | $5,990 +16.5% | $204,720 +9.4% |
| 2023 | $5,140 -0.5% | $187,080 +12.5% |
| 2022 | $5,164 +17.9% | $166,280 +32.8% |
Find assessor info on the county website
Neighborhood: 30019
Nearby schools
GreatSchools rating
- 8/10Puckett's Mill Elementary SchoolGrades: PK-5Distance: 1.8 mi
- 7/10Frank N. Osborne Middle SchoolGrades: 6-8Distance: 3 mi
- 9/10Mill Creek High SchoolGrades: 9-12Distance: 2.8 mi
Schools provided by the listing agent
- Elementary: Pucketts Mill
- Middle: Frank N Osborne
- High: Mill Creek
Source: GAMLS. This data may not be complete. We recommend contacting the local school district to confirm school assignments for this home.
Get a cash offer in 3 minutes
Find out how much your home could sell for in as little as 3 minutes with a no-obligation cash offer.
Estimated market value
$559,300
Get a cash offer in 3 minutes
Find out how much your home could sell for in as little as 3 minutes with a no-obligation cash offer.
Estimated market value
$559,300

