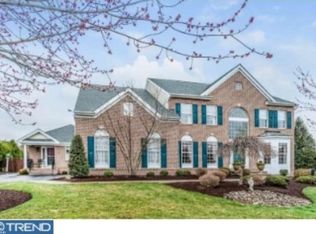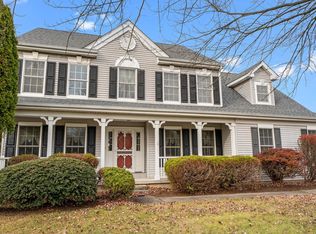Welcome home to this beautifully maintained center-hall colonial in the highly desirable Longshore Estates. This four bedroom, two and a half bathroom home is located in the award winning Pennsbury School District. Backing up to preserved farmland and a stone's throw away from Makefield Highlands Golf Club, sits your dream home. Upon entering, you will find your formal living room complete with variable width hardwood floors, crown molding, plantation shutters and a gas fireplace. French doors lead you to your formal dining room continuing with the beautiful hardwood floors and plantation shutters. Following the open floor plan, you will find the heart of your new home is the family room & kitchen. The family room contains a wood burning fireplace flanked by beautiful custom bookcases along with newly refinished hardwood floors, built-in sound system and recessed lighting. There is an 8' Anderson sliding door leading you out to your Azec deck overlooking the preserved farmland. Continuing your tour, you will find the impeccable kitchen. The kitchen has been wonderfully upgraded with stainless steel appliances, including a sub zero fridge, a 2 door under counter refrigerator and a wine cooler. Large 42 custom cabinets, ceramic tile, tile back splash, breakfast bar, separate desk area and breakfast area make this kitchen a chef's delight. There is a second staircase off of the kitchen. Rounding out the main level is a nicely appointed powder room and your main floor laundry. Making your way to the second floor, you will be greeted by a lovely loft area which could have a variety of uses including a fifth bedroom/office with the addition of a wall or an open office/reading area leaving it as is.French doors lead you into your elegant master suite complete with a trayed ceiling and over-sized, walk-in California closet. The en-suite includes double sinks, a Jacuzzi tub, stall shower and linen closet. There are 3 additional, over-sized bedrooms on this floor. Bench window seating, double closets, crown molding, wainscoting and all new carpeting are just some of the features of these bedrooms. Stunning views out of every single window. The over-sized basement features custom cabinetry and laminate hardwood flooring. There is an additional sitting/living area within the basement perfect for entertaining and/or kids play space. The large, fenced in yard is the perfect retreat for when relaxation is calling your name with beautiful views of the farmland and golf course. This wonderful home has amenities and details worth appreciating including new washer/dryer, new Rheem furnace and AC unit, completely new driveway, newer Pella Architect series windows to maximize views, freshly painted and all flooring updated or refinished. This home has both privacy and community with also being close to Historic Yardley and Newtown, all shopping and parks. Convenient to 295 and trains to make this an ideal commuter's location. 2019-05-08
This property is off market, which means it's not currently listed for sale or rent on Zillow. This may be different from what's available on other websites or public sources.


