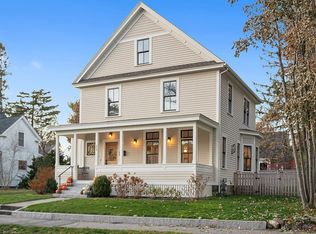Steps to W. Concord Center, you'll love coming home to this pristine iconic single family property built in 1904, completely restored, renovated & expanded in 2012. Circular drive complements distinctive architectural design including covered porch entry w/mahogany floor, flared-pitched roofs & a multiplicity of sash combinations. Resplendent w/charm, warmth & rich-detail, this home boasts 3,210 SF of finished living area; sunny open floor plan w/first floor large master suite, 9 ft ceilings & attached 2-car garage. From the gracious foyer & window-filled great room w/original wood-burning FP to the chef's eat-in kitchen with high end appliances, Wood-mode Brookhaven cabinetry, granite countertops & direct access to backyard bluestone patio. 3 additional BR's & full bath are found upstairs; an oasis of peaceful design w/light, comfort & space in mind. The lower level is partially finished. Enjoy a private and beautifully landscaped backyard. You will love where you live!
This property is off market, which means it's not currently listed for sale or rent on Zillow. This may be different from what's available on other websites or public sources.
