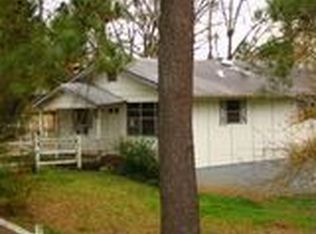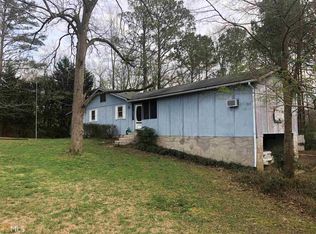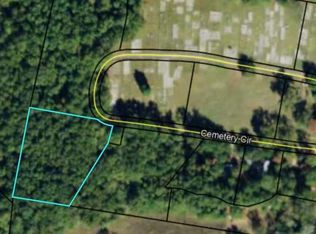Closed
$327,835
1489 Main St, Comer, GA 30629
3beds
1,832sqft
Single Family Residence
Built in 1956
1.22 Acres Lot
$328,500 Zestimate®
$179/sqft
$1,834 Estimated rent
Home value
$328,500
Estimated sales range
Not available
$1,834/mo
Zestimate® history
Loading...
Owner options
Explore your selling options
What's special
Simply Southern and full of charm is the key statement this renovated ranch makes. A white picket fence lines the front yard and eagerly greets you upon arrival. Welcomed inside, the interior transforms serving cabin-styled vibes with gleaming hardwood floors and coordinating wood paneled ceilings, as well as solid wood doors and trim. The living room features a wood-stove inset into a masonry hearth commanding the space. Perfectly versatile, through double French doors from the living area is a 4th bedroom option or with multiple windows providing plenty of natural light, offers an ideal home office. The heart of the home and keeping in theme with the design is the gracious eat-in kitchen. A sunlit dining space offers plenty of room, and the natural light penetrates throughout the kitchen. Stacked with floor-to-ceiling custom stained cabinets including glass-front display cabinets with under-cabinet lighting adds a touch of style while providing ample storage. The kitchen also features an under-mount farm sink, stainless appliances and spacious granite countertops allowing plenty of space for meal prep. For additional pantry storage, the oversized mudroom/laundry room boasts plenty of room. Just off the kitchen is access to the standout owner's suite that is sure to impress. Custom-made closet, bright primary bedroom with private rear deck access, and a spa-inspired full bath that was definitely renovated to standout. No detail overlooked, the primary lavatory presents opulence at its best with tile floors, furniture-styled vanity with modern mirrors, showcase clawfoot tub, and separate tiled shower. Occupying the right side of the home and flanking an updated secondary full bath are two accessory bedrooms. Adding a touch of character the hallway even boasts a built-in bookshelf. Desirable amenities extend to the exterior where the expansive, wrap-around rear deck spans the entire length of the home creating an amazing space to enjoy the outdoors, entertain or dine al-fresco. The deck overlooks the tranquil rear yard canopied by shade trees. Adding to this total package is an oversized storage building/workshop with power and chicken coop. Enveloped on a sprawling 1.22 acre lot in the heart of Comer and across from the historical fair grounds, this beauty awaits!
Zillow last checked: 8 hours ago
Listing updated: September 09, 2025 at 12:55pm
Listed by:
Deanna Cozart 770-314-4279,
Cottage Door Realty
Bought with:
Virginia Beavers, 209219
Direct Market Realty
Source: GAMLS,MLS#: 10571193
Facts & features
Interior
Bedrooms & bathrooms
- Bedrooms: 3
- Bathrooms: 2
- Full bathrooms: 2
- Main level bathrooms: 2
- Main level bedrooms: 3
Kitchen
- Features: Breakfast Room, Solid Surface Counters
Heating
- Central, Forced Air, Natural Gas
Cooling
- Ceiling Fan(s), Central Air, Electric
Appliances
- Included: Dishwasher, Oven/Range (Combo), Stainless Steel Appliance(s)
- Laundry: Mud Room
Features
- Double Vanity, Master On Main Level, Other, Separate Shower, Soaking Tub, Split Bedroom Plan, Tile Bath, Walk-In Closet(s)
- Flooring: Hardwood, Tile
- Windows: Double Pane Windows
- Basement: Crawl Space
- Number of fireplaces: 1
- Fireplace features: Living Room, Masonry, Wood Burning Stove
Interior area
- Total structure area: 1,832
- Total interior livable area: 1,832 sqft
- Finished area above ground: 1,832
- Finished area below ground: 0
Property
Parking
- Total spaces: 2
- Parking features: Guest, Kitchen Level, Off Street, Parking Pad
- Has uncovered spaces: Yes
Features
- Levels: One
- Stories: 1
- Patio & porch: Deck, Porch
- Fencing: Fenced,Front Yard
- Has view: Yes
- View description: Seasonal View
Lot
- Size: 1.22 Acres
- Features: Level
- Residential vegetation: Grassed
Details
- Additional structures: Other, Workshop
- Parcel number: CO03 060
Construction
Type & style
- Home type: SingleFamily
- Architectural style: Ranch
- Property subtype: Single Family Residence
Materials
- Brick, Concrete
- Foundation: Block
- Roof: Composition
Condition
- Resale
- New construction: No
- Year built: 1956
Utilities & green energy
- Sewer: Septic Tank
- Water: Public
- Utilities for property: Cable Available, Electricity Available, High Speed Internet, Natural Gas Available, Water Available
Green energy
- Energy efficient items: Appliances, Thermostat, Windows
Community & neighborhood
Community
- Community features: Near Shopping
Location
- Region: Comer
- Subdivision: Comer
HOA & financial
HOA
- Has HOA: No
- Services included: None
Other
Other facts
- Listing agreement: Exclusive Right To Sell
Price history
| Date | Event | Price |
|---|---|---|
| 9/9/2025 | Sold | $327,835-2.1%$179/sqft |
Source: | ||
| 8/15/2025 | Pending sale | $335,000$183/sqft |
Source: | ||
| 8/11/2025 | Contingent | $335,000$183/sqft |
Source: Hive MLS #CL335208 | ||
| 7/24/2025 | Listed for sale | $335,000-11.8%$183/sqft |
Source: Hive MLS #CL335208 | ||
| 12/21/2022 | Sold | $380,000-7.3%$207/sqft |
Source: Public Record | ||
Public tax history
| Year | Property taxes | Tax assessment |
|---|---|---|
| 2024 | $2,771 +6.4% | $91,578 +9.6% |
| 2023 | $2,605 +15.4% | $83,564 +18.4% |
| 2022 | $2,258 +15.7% | $70,587 +30.6% |
Find assessor info on the county website
Neighborhood: 30629
Nearby schools
GreatSchools rating
- 6/10Comer Elementary SchoolGrades: K-5Distance: 1 mi
- 4/10Madison County Middle SchoolGrades: 6-8Distance: 2.8 mi
- 7/10Madison County High SchoolGrades: 9-12Distance: 6.4 mi
Schools provided by the listing agent
- Elementary: Comer
- Middle: Madison County
- High: Madison County
Source: GAMLS. This data may not be complete. We recommend contacting the local school district to confirm school assignments for this home.

Get pre-qualified for a loan
At Zillow Home Loans, we can pre-qualify you in as little as 5 minutes with no impact to your credit score.An equal housing lender. NMLS #10287.
Sell for more on Zillow
Get a free Zillow Showcase℠ listing and you could sell for .
$328,500
2% more+ $6,570
With Zillow Showcase(estimated)
$335,070

