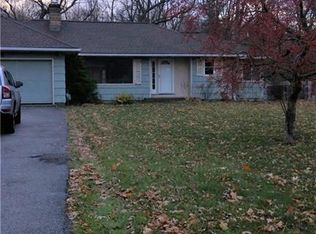Closed
$185,000
1489 Latta Rd, Rochester, NY 14612
3beds
1,342sqft
Single Family Residence
Built in 1955
0.79 Acres Lot
$195,400 Zestimate®
$138/sqft
$2,152 Estimated rent
Maximize your home sale
Get more eyes on your listing so you can sell faster and for more.
Home value
$195,400
$180,000 - $213,000
$2,152/mo
Zestimate® history
Loading...
Owner options
Explore your selling options
What's special
A cozy Nature Retreat!!! Welcome to this charming 3 bedrooms, 2 bathrooms ranch where comfort meets nature! This home offers a bright living room, and a cozy family room heated by a warm Osburn pellet stove, perfect for chilly nights. The family room opens to a picturesque backyard that feels like your personal park. Overlooking the serene Slater Creek, you can enjoy the beauty of wildlife from your window---deer, red fox, and ducks are frequent visitors. With salmon and trout in the creek, it's like having vacation in your backyard every day. A true hidden gem for nature lovers!!! Turnaround driveway for your convenience. Furnace installed in 2022, newer Thermopane windows, glass block windows in the basement, big front patio overlooking lovely front yard, formal dining room for entertaining family and friends, kitchen with ample cabinets and 2 sinks ,6' garage for storage. Only permits on file with the Town to be provided.
Zillow last checked: 8 hours ago
Listing updated: January 31, 2025 at 12:13pm
Listed by:
Maria Pawluk 585-279-8060,
RE/MAX Plus
Bought with:
Tracey A. Dedee, 10301204221
Keller Williams Realty Greater Rochester
Source: NYSAMLSs,MLS#: R1571744 Originating MLS: Rochester
Originating MLS: Rochester
Facts & features
Interior
Bedrooms & bathrooms
- Bedrooms: 3
- Bathrooms: 2
- Full bathrooms: 2
- Main level bathrooms: 2
- Main level bedrooms: 3
Heating
- Electric, Gas, Forced Air
Appliances
- Included: Dishwasher, Electric Oven, Electric Range, Disposal, Gas Water Heater, Microwave, Refrigerator
- Laundry: In Basement
Features
- Breakfast Bar, Separate/Formal Dining Room, Entrance Foyer, Separate/Formal Living Room, Other, See Remarks, Bedroom on Main Level, Bath in Primary Bedroom, Main Level Primary, Primary Suite
- Flooring: Carpet, Hardwood, Varies, Vinyl
- Basement: Full,Sump Pump
- Number of fireplaces: 1
Interior area
- Total structure area: 1,342
- Total interior livable area: 1,342 sqft
Property
Parking
- Parking features: No Garage, Other
Accessibility
- Accessibility features: Accessible Bedroom, Low Threshold Shower
Features
- Levels: One
- Stories: 1
- Patio & porch: Patio
- Exterior features: Blacktop Driveway, Patio
- Waterfront features: River Access, Stream
- Body of water: Slater Creek
Lot
- Size: 0.79 Acres
- Dimensions: 90 x 384
Details
- Additional structures: Shed(s), Storage
- Parcel number: 2628000461400009007000
- Special conditions: Standard
Construction
Type & style
- Home type: SingleFamily
- Architectural style: Ranch
- Property subtype: Single Family Residence
Materials
- Vinyl Siding, Copper Plumbing
- Foundation: Block
- Roof: Asphalt
Condition
- Resale
- Year built: 1955
Utilities & green energy
- Electric: Circuit Breakers
- Sewer: Connected
- Water: Connected, Public
- Utilities for property: Cable Available, Sewer Connected, Water Connected
Community & neighborhood
Location
- Region: Rochester
Other
Other facts
- Listing terms: Cash,Conventional,FHA,VA Loan
Price history
| Date | Event | Price |
|---|---|---|
| 12/13/2024 | Sold | $185,000+8.9%$138/sqft |
Source: | ||
| 11/8/2024 | Pending sale | $169,900$127/sqft |
Source: | ||
| 10/30/2024 | Listed for sale | $169,900$127/sqft |
Source: | ||
| 10/28/2024 | Pending sale | $169,900$127/sqft |
Source: | ||
| 10/15/2024 | Listed for sale | $169,900+14058.3%$127/sqft |
Source: | ||
Public tax history
| Year | Property taxes | Tax assessment |
|---|---|---|
| 2024 | -- | $126,900 |
| 2023 | -- | $126,900 +10.8% |
| 2022 | -- | $114,500 |
Find assessor info on the county website
Neighborhood: 14612
Nearby schools
GreatSchools rating
- 6/10Paddy Hill Elementary SchoolGrades: K-5Distance: 0.4 mi
- 5/10Arcadia Middle SchoolGrades: 6-8Distance: 0.6 mi
- 6/10Arcadia High SchoolGrades: 9-12Distance: 0.6 mi
Schools provided by the listing agent
- District: Greece
Source: NYSAMLSs. This data may not be complete. We recommend contacting the local school district to confirm school assignments for this home.
