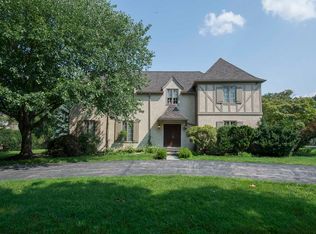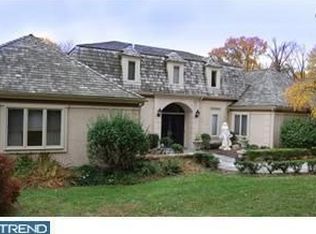LOCATION AND LUXURY, A PERFECT COMBINATION! Outstanding architectural detail, curb appeal and a fantastic floor plan make this 5 bedroom, 5 bath home perfect for today's life style. A courtyard lined with tree roses welcomes you to the grand mahogany double door entry with access to a 2 story foyer with Carrera marble floors and archways to both the Living Room and Dining Room. The Living Room features a high ceiling, crown molding and a marble surround fireplace, Double doors enter into a Library with a built-in wall unit and French Doors to a private patio. The spacious Dining Room boasts crown molding and a chair rail. A completely remodeled Kitchen with a large granite center island features paradise Custom Cabinets, a Sub-Zero Refrigerator, Miele Dishwaster, Dacor 5 Burner gas cooking, 2 Dacor convection ovens (1 very large), a microwave and warming oven. A dome skylight floods the Kitchen and Breakfast Room with natural light. The Kitchen is open to the Breakfast Room and Great Room which houses a wet bar, wine refrigerator and a built-in wall unit. Two sets of French Doors open to a bluestone and brick patio surrounded by a professionally landscaped level yard equipped with a built-in Weber Genesis Grill. A coat closet and remodeled full bath with an Art Glass Window is off the rear foyer. A Mudroom with 2 closets, an entrance to the front courtyard and an entrance to the 2 car garage completes the first floor. A dramatic staircase leads to the second floor sitting area with French doors to a Juliette balcony. Enter the Master Bedroom through double doors. It has a tray ceiling and 2 closets, 1 is cedar. The newly remodeled master bath has custom vanities, marble countertops, limestone flooring, a whirlpool tub and a steam shower. There are also 2 built-in armoires and a walk-in California Custom Closet. The second bedroom is en-suite with custom vanity and marble top. Two other bedrooms share a Jack-and-Jill Bath. The laundry is conveniently located on the second floor. A spiral staircase leads to the dramatic 3rd floor large room with multiple closets, two Velux skylights with blinds and its own full bath. This room was used as a teenage bedroom but is suited for an au-paire suite and office, studio or playroom. The finished lower level serves as an exercise room and storage. This home has been meticulously maintained and upgraded with the finest materials by its original owner.
This property is off market, which means it's not currently listed for sale or rent on Zillow. This may be different from what's available on other websites or public sources.

