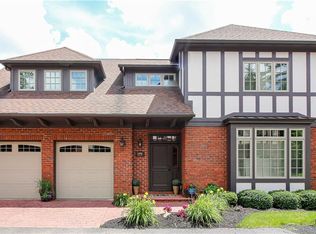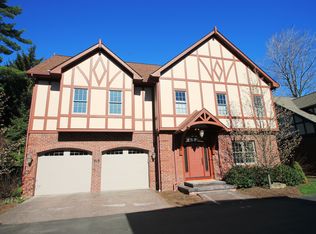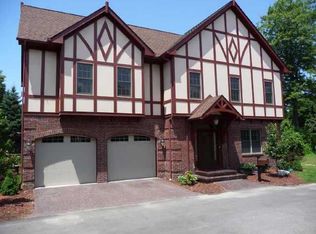Closed
$712,500
1489 East Ave, Rochester, NY 14610
4beds
2,960sqft
Single Family Residence
Built in 2008
3,920.4 Square Feet Lot
$732,200 Zestimate®
$241/sqft
$3,996 Estimated rent
Home value
$732,200
$674,000 - $791,000
$3,996/mo
Zestimate® history
Loading...
Owner options
Explore your selling options
What's special
Welcome to 1489 East Avenue—an extraordinary Tudor nestled on a private drive in the heart of Rochester. With four spacious bedrooms, two-and-a-half bathrooms, and timeless architectural details, this home effortlessly blends classic charm with modern luxury. Step inside and be greeted by vaulted ceilings, expansive windows, and an abundance of natural light that fills each room with warmth and character. The flowing layout features a formal living room, an elegant library, and a chef’s kitchen that's been thoughtfully updated—perfect for both everyday living and refined entertaining. Retreat to the partially finished basement, where a custom wine cellar offers the ideal space to store and showcase your collection. Every corner of this home has been tastefully upgraded, while preserving the original Tudor elements that give it a unique and enduring appeal. Additional highlights include a two-car attached garage, convenient location on East Avenue, and close proximity to parks, shops, and all that East Avenue has to offer! Delayed Negotiations and Showings on file -- Showings will begin Thursday April 24th at 8am. All offers to be reviewed Monday 4/28/25 at 11am
Zillow last checked: 8 hours ago
Listing updated: June 27, 2025 at 12:56pm
Listed by:
Mark A. Siwiec 585-304-7544,
Elysian Homes by Mark Siwiec and Associates
Bought with:
Mary K Hanrahan, 40HA1104189
Red Barn Properties
Source: NYSAMLSs,MLS#: R1600016 Originating MLS: Rochester
Originating MLS: Rochester
Facts & features
Interior
Bedrooms & bathrooms
- Bedrooms: 4
- Bathrooms: 3
- Full bathrooms: 2
- 1/2 bathrooms: 1
- Main level bathrooms: 2
- Main level bedrooms: 1
Heating
- Gas, Forced Air
Cooling
- Central Air
Appliances
- Included: Double Oven, Dryer, Dishwasher, Exhaust Fan, Gas Cooktop, Gas Water Heater, Microwave, Refrigerator, Range Hood, Wine Cooler, Washer
- Laundry: In Basement
Features
- Ceiling Fan(s), Central Vacuum, Entrance Foyer, Eat-in Kitchen, Separate/Formal Living Room, Granite Counters, Jetted Tub, Kitchen Island, Library, Walk-In Pantry, Main Level Primary, Primary Suite, Programmable Thermostat
- Flooring: Carpet, Hardwood, Tile, Varies
- Basement: Full,Partially Finished,Sump Pump
- Number of fireplaces: 1
Interior area
- Total structure area: 2,960
- Total interior livable area: 2,960 sqft
Property
Parking
- Total spaces: 2
- Parking features: Attached, Garage, Garage Door Opener
- Attached garage spaces: 2
Features
- Levels: Two
- Stories: 2
- Patio & porch: Patio
- Exterior features: Fence, Patio, Stamped Concrete Driveway
- Fencing: Partial
Lot
- Size: 3,920 sqft
- Dimensions: 64 x 65
- Features: Historic District, Irregular Lot
Details
- Parcel number: 26140012247000020040060000
- Special conditions: Standard
Construction
Type & style
- Home type: SingleFamily
- Architectural style: Colonial,Two Story
- Property subtype: Single Family Residence
Materials
- Cedar, Stone, Stucco, Wood Siding, Copper Plumbing, PEX Plumbing
- Foundation: Block
- Roof: Asphalt,Shingle
Condition
- Resale
- Year built: 2008
Utilities & green energy
- Electric: Circuit Breakers
- Sewer: Connected
- Water: Connected, Public
- Utilities for property: Sewer Connected, Water Connected
Community & neighborhood
Location
- Region: Rochester
HOA & financial
HOA
- HOA fee: $892 annually
Other
Other facts
- Listing terms: Cash,Conventional,FHA,VA Loan
Price history
| Date | Event | Price |
|---|---|---|
| 6/27/2025 | Sold | $712,500-5%$241/sqft |
Source: | ||
| 4/29/2025 | Pending sale | $749,900$253/sqft |
Source: | ||
| 4/23/2025 | Listed for sale | $749,900+27.1%$253/sqft |
Source: | ||
| 8/28/2018 | Sold | $589,900$199/sqft |
Source: | ||
| 6/16/2018 | Pending sale | $589,900$199/sqft |
Source: Keller Williams Realty Greater Rochester #R1125649 Report a problem | ||
Public tax history
| Year | Property taxes | Tax assessment |
|---|---|---|
| 2024 | -- | $713,600 +21% |
| 2023 | -- | $589,900 |
| 2022 | -- | $589,900 |
Find assessor info on the county website
Neighborhood: East Avenue
Nearby schools
GreatSchools rating
- 4/10School 15 Children S School Of RochesterGrades: PK-6Distance: 0.3 mi
- 4/10East Lower SchoolGrades: 6-8Distance: 0.9 mi
- 2/10East High SchoolGrades: 9-12Distance: 0.9 mi
Schools provided by the listing agent
- District: Rochester
Source: NYSAMLSs. This data may not be complete. We recommend contacting the local school district to confirm school assignments for this home.


