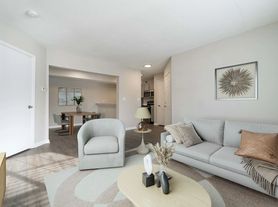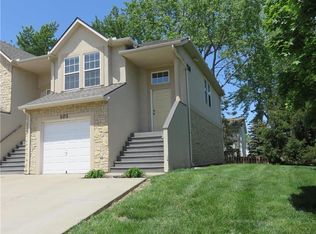Welcome home to this freshly redone maintenance free town home in the heart of Olathe.
Discover the perfect blend of comfort and convenience in this beautifully maintained townhouse. Ideally situated in a great location, this home offers easy access to major highways, making your commute a breeze, and is just minutes away from popular shopping centers, restaurants, and everyday conveniences.
Inside, you'll find cosmetic updates that give the home a fresh and modern feel while maintaining its cozy charm. Spacious living areas, ample natural light, and well-designed rooms make it perfect for relaxing or entertaining.
Don't miss this opportunity to live in a highly desirable area with everything you need right at your doorstep!. Just in time for the upcoming holidays, make this your own.
Owner prefers a long term lease. HOA takes care of the exterior landscaping and snow removal.
Townhouse for rent
Accepts Zillow applications
$2,100/mo
1489 E 120th St, Olathe, KS 66061
3beds
1,268sqft
Price may not include required fees and charges.
Townhouse
Available now
No pets
Central air
In unit laundry
Attached garage parking
Forced air
What's special
Cozy charmFreshly redoneFresh and modern feelWell-designed roomsCosmetic updatesAmple natural light
- 31 days |
- -- |
- -- |
Travel times
Facts & features
Interior
Bedrooms & bathrooms
- Bedrooms: 3
- Bathrooms: 3
- Full bathrooms: 3
Heating
- Forced Air
Cooling
- Central Air
Appliances
- Included: Dishwasher, Dryer, Microwave, Oven, Refrigerator, Washer
- Laundry: In Unit
Features
- Flooring: Carpet, Tile
Interior area
- Total interior livable area: 1,268 sqft
Property
Parking
- Parking features: Attached
- Has attached garage: Yes
- Details: Contact manager
Features
- Exterior features: Heating system: Forced Air
Details
- Parcel number: DP76320B06U1489
Construction
Type & style
- Home type: Townhouse
- Property subtype: Townhouse
Building
Management
- Pets allowed: No
Community & HOA
Location
- Region: Olathe
Financial & listing details
- Lease term: 1 Year
Price history
| Date | Event | Price |
|---|---|---|
| 10/30/2025 | Price change | $2,100-4.5%$2/sqft |
Source: Zillow Rentals | ||
| 10/16/2025 | Listed for rent | $2,200+69.2%$2/sqft |
Source: Zillow Rentals | ||
| 4/13/2023 | Sold | -- |
Source: | ||
| 3/24/2023 | Pending sale | $189,000$149/sqft |
Source: | ||
| 3/23/2023 | Listed for sale | $189,000$149/sqft |
Source: | ||

