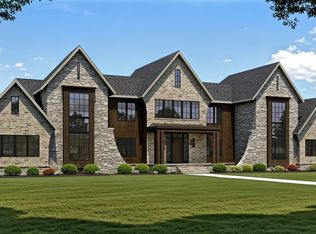Closed
$900,000
1489 Cheatham Springs Rd, Eagleville, TN 37060
5beds
4,375sqft
Single Family Residence, Residential
Built in 1991
8.08 Acres Lot
$-- Zestimate®
$206/sqft
$4,043 Estimated rent
Home value
Not available
Estimated sales range
Not available
$4,043/mo
Zestimate® history
Loading...
Owner options
Explore your selling options
What's special
At one of the highest elevations in Rutherford County, 1,050 feet above sea level, this 4,375 home in Eagleville, TN, offers a truly once-in-a-lifetime view. This spacious, 2-story, 5-bedroom, 4.5-bathroom home sits on 8 scenic acres, featuring a large barn and a flat backyard, with large hardwood trees. With a 5-year-old roof and spacious, comfortable living spaces, this home is perfect for those who value tranquility, nature, and entertaining. Enjoy sweeping, panoramic views from the extra large rocking chair porch- ideal for an infinity pool. Located in one of the best small towns in Tennessee, where every day feels like a dream.
Zillow last checked: 8 hours ago
Listing updated: June 09, 2025 at 10:50am
Listing Provided by:
Phillip Poynor 615-397-3868,
simpliHOM,
Amber Poynor 615-243-2218,
simpliHOM
Bought with:
Amber Poynor, 357582
simpliHOM
Amber Poynor, 357582
simpliHOM
Source: RealTracs MLS as distributed by MLS GRID,MLS#: 2767679
Facts & features
Interior
Bedrooms & bathrooms
- Bedrooms: 5
- Bathrooms: 5
- Full bathrooms: 3
- 1/2 bathrooms: 2
- Main level bedrooms: 4
Bedroom 1
- Features: Walk-In Closet(s)
- Level: Walk-In Closet(s)
- Area: 304 Square Feet
- Dimensions: 16x19
Bedroom 2
- Area: 130 Square Feet
- Dimensions: 13x10
Bedroom 3
- Area: 121 Square Feet
- Dimensions: 11x11
Bedroom 4
- Features: Walk-In Closet(s)
- Level: Walk-In Closet(s)
- Area: 266 Square Feet
- Dimensions: 14x19
Bonus room
- Area: 589 Square Feet
- Dimensions: 31x19
Dining room
- Features: Formal
- Level: Formal
- Area: 195 Square Feet
- Dimensions: 13x15
Kitchen
- Features: Eat-in Kitchen
- Level: Eat-in Kitchen
- Area: 437 Square Feet
- Dimensions: 23x19
Living room
- Area: 600 Square Feet
- Dimensions: 25x24
Heating
- Central, Electric
Cooling
- Central Air, Electric
Appliances
- Included: Electric Oven, Electric Range
Features
- Ceiling Fan(s), Central Vacuum, Extra Closets, Open Floorplan, Pantry, Primary Bedroom Main Floor
- Flooring: Carpet, Wood, Tile
- Basement: Crawl Space
- Number of fireplaces: 1
- Fireplace features: Family Room
Interior area
- Total structure area: 4,375
- Total interior livable area: 4,375 sqft
- Finished area above ground: 4,375
Property
Parking
- Total spaces: 2
- Parking features: Garage Faces Rear
- Attached garage spaces: 2
Features
- Levels: Two
- Stories: 2
Lot
- Size: 8.08 Acres
Details
- Parcel number: 164 00654 R0109445
- Special conditions: Standard
Construction
Type & style
- Home type: SingleFamily
- Architectural style: Traditional
- Property subtype: Single Family Residence, Residential
Materials
- Brick
- Roof: Asphalt
Condition
- New construction: No
- Year built: 1991
Utilities & green energy
- Sewer: Septic Tank
- Water: Public
- Utilities for property: Water Available
Community & neighborhood
Location
- Region: Eagleville
- Subdivision: None
Price history
| Date | Event | Price |
|---|---|---|
| 6/9/2025 | Sold | $900,000-5.3%$206/sqft |
Source: | ||
| 5/20/2025 | Pending sale | $949,999$217/sqft |
Source: | ||
| 4/17/2025 | Price change | $949,999-4.9%$217/sqft |
Source: | ||
| 3/3/2025 | Price change | $998,999-0.1%$228/sqft |
Source: | ||
| 2/13/2025 | Price change | $999,999-9.1%$229/sqft |
Source: | ||
Public tax history
| Year | Property taxes | Tax assessment |
|---|---|---|
| 2018 | $2,129 -5.9% | $101,425 +20.1% |
| 2017 | $2,263 | $84,450 |
| 2016 | $2,263 +4% | $84,450 |
Find assessor info on the county website
Neighborhood: 37060
Nearby schools
GreatSchools rating
- 8/10Eagleville SchoolGrades: PK-12Distance: 1.4 mi
Schools provided by the listing agent
- Elementary: Eagleville School
- Middle: Eagleville School
- High: Eagleville School
Source: RealTracs MLS as distributed by MLS GRID. This data may not be complete. We recommend contacting the local school district to confirm school assignments for this home.

Get pre-qualified for a loan
At Zillow Home Loans, we can pre-qualify you in as little as 5 minutes with no impact to your credit score.An equal housing lender. NMLS #10287.
