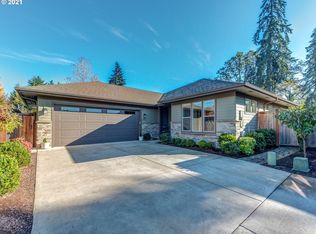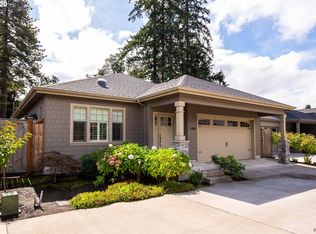Sold
$495,000
1489 Cal Young Rd, Eugene, OR 97401
4beds
1,750sqft
Residential, Single Family Residence
Built in 1946
6,098.4 Square Feet Lot
$494,800 Zestimate®
$283/sqft
$2,545 Estimated rent
Home value
$494,800
$455,000 - $539,000
$2,545/mo
Zestimate® history
Loading...
Owner options
Explore your selling options
What's special
You may think, from the front view, that this is a quaint, small home. I regret to inform you that you would be incorrect about that. Step inside to find four bedrooms, plus an office, two and half bathrooms and a lovely open floor plan between kitchen and living. Not to mention, a back deck that leads to the perfectly sized yard freshly laid with new sod. Even the "not pretty" stuff is pretty: new insulation and vapor barrier in the crawl space, new gutters, upgraded electrical panel, new plumbing pipes, new hot water heater... you can rest assured there won't be any work to do upon move-in to this beauty. The living space is inviting and cozy with tons of natural light and it flows beautifully in to the kitchen, which makes socializing and entertaining a breeze. The back left bedroom is the perfect guest room as it comes with its own half bath. Storage shed in backyard for your mower and golf clubs. Do people keep their golf clubs in sheds? Probably not. But you could!
Zillow last checked: 8 hours ago
Listing updated: March 04, 2025 at 07:10am
Listed by:
Ashley Force 541-239-8420,
Keller Williams Realty Eugene and Springfield
Bought with:
Kaci Spoor, 201235692
John L. Scott Eugene
Source: RMLS (OR),MLS#: 294708543
Facts & features
Interior
Bedrooms & bathrooms
- Bedrooms: 4
- Bathrooms: 3
- Full bathrooms: 2
- Partial bathrooms: 1
- Main level bathrooms: 3
Primary bedroom
- Features: Bathroom
- Level: Main
- Area: 289
- Dimensions: 17 x 17
Bedroom 2
- Features: Bathroom
- Level: Main
- Area: 150
- Dimensions: 15 x 10
Bedroom 3
- Level: Main
- Area: 169
- Dimensions: 13 x 13
Bedroom 4
- Level: Main
- Area: 110
- Dimensions: 11 x 10
Kitchen
- Features: Pantry, Quartz
- Level: Main
- Area: 240
- Width: 15
Living room
- Features: Wood Stove
- Level: Main
- Area: 208
- Dimensions: 16 x 13
Office
- Level: Main
- Area: 64
- Dimensions: 8 x 8
Heating
- Ductless
Cooling
- Has cooling: Yes
Appliances
- Included: Down Draft, Free-Standing Range, Free-Standing Refrigerator, Stainless Steel Appliance(s), Electric Water Heater
- Laundry: Laundry Room
Features
- Bathroom, Pantry, Quartz
- Windows: Double Pane Windows, Vinyl Frames
- Fireplace features: Stove, Wood Burning Stove
Interior area
- Total structure area: 1,750
- Total interior livable area: 1,750 sqft
Property
Parking
- Parking features: Driveway
- Has uncovered spaces: Yes
Accessibility
- Accessibility features: Minimal Steps, Walkin Shower, Accessibility
Features
- Levels: One
- Stories: 1
- Patio & porch: Deck
- Exterior features: Yard
- Fencing: Fenced
Lot
- Size: 6,098 sqft
- Features: Level, SqFt 5000 to 6999
Details
- Additional structures: ToolShed
- Parcel number: 1766649
- Zoning: R1
Construction
Type & style
- Home type: SingleFamily
- Architectural style: Ranch
- Property subtype: Residential, Single Family Residence
Materials
- Cement Siding
- Foundation: Concrete Perimeter
- Roof: Shingle
Condition
- Resale
- New construction: No
- Year built: 1946
Utilities & green energy
- Sewer: Public Sewer
- Water: Public
- Utilities for property: Cable Connected, Satellite Internet Service
Community & neighborhood
Location
- Region: Eugene
Other
Other facts
- Listing terms: Cash,Conventional,FHA,VA Loan
- Road surface type: Paved
Price history
| Date | Event | Price |
|---|---|---|
| 3/3/2025 | Sold | $495,000+3.1%$283/sqft |
Source: | ||
| 2/7/2025 | Pending sale | $480,000$274/sqft |
Source: | ||
| 1/23/2025 | Listed for sale | $480,000+77.8%$274/sqft |
Source: | ||
| 9/24/2024 | Sold | $270,000-12.9%$154/sqft |
Source: | ||
| 9/6/2024 | Pending sale | $310,000$177/sqft |
Source: | ||
Public tax history
| Year | Property taxes | Tax assessment |
|---|---|---|
| 2025 | $3,875 +34.4% | $198,900 +36.7% |
| 2024 | $2,883 +2.6% | $145,462 +3% |
| 2023 | $2,809 +4% | $141,226 +3% |
Find assessor info on the county website
Neighborhood: Cal Young
Nearby schools
GreatSchools rating
- 5/10Willagillespie Elementary SchoolGrades: K-5Distance: 0.7 mi
- 5/10Cal Young Middle SchoolGrades: 6-8Distance: 1 mi
- 6/10Sheldon High SchoolGrades: 9-12Distance: 0.9 mi
Schools provided by the listing agent
- Elementary: Willagillespie
- Middle: Cal Young
- High: Sheldon
Source: RMLS (OR). This data may not be complete. We recommend contacting the local school district to confirm school assignments for this home.

Get pre-qualified for a loan
At Zillow Home Loans, we can pre-qualify you in as little as 5 minutes with no impact to your credit score.An equal housing lender. NMLS #10287.

