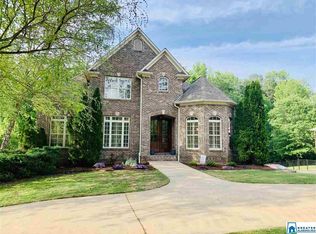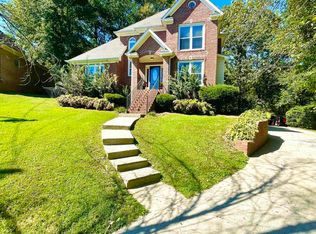A perfect family home with spacious, Main Level living, a Full Basement and Finished Bonus Room! Enter in to the Great Room which features real hardwoods and a gas log fireplace. Enjoy an open Kitchen with custom cabinetry, granite countertops, and eating space, plus a formal Dining Room with high ceilings. Custom plantation shutters throughout the house. The Outside features a covered Deck and open Deck great for grilling, and a huge concrete Patio below the deck that offers additional space for entertaining. Fenced backyard is very spacious. This home is perfect for entertaining with an abundance of parking space including the circular drive in the front, spacious driveway, oversized garage and additional parking space in the rear of home. You do not want to miss out on this GORGEOUS home - this one will go fast!
This property is off market, which means it's not currently listed for sale or rent on Zillow. This may be different from what's available on other websites or public sources.

