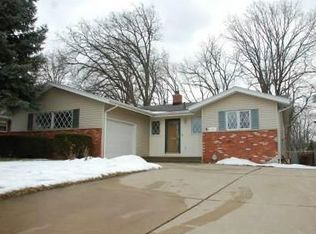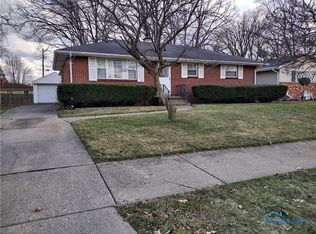Sold for $149,900
$149,900
1489 Amesbury Rd, Toledo, OH 43612
3beds
1,175sqft
Single Family Residence
Built in 1956
7,405.2 Square Feet Lot
$146,000 Zestimate®
$128/sqft
$1,330 Estimated rent
Home value
$146,000
$130,000 - $164,000
$1,330/mo
Zestimate® history
Loading...
Owner options
Explore your selling options
What's special
Looking for your next move? This 3-bed, 1.5 bath has plenty of space to offer both inside and out. Home features updated kitchen with new countertops, hardware, sink/faucet and the addition of extra cabinetry/counters for TONS of storage. Not lacking space with the full basement featuring new floors and paint, perfect for entertaining! Sun porch leads out to the large, fenced yard with patio. 1.5 car attached garage w/ workshop. New electrical box '23.
Zillow last checked: 8 hours ago
Listing updated: October 14, 2025 at 06:10am
Listed by:
Ashley Lumbrezer 419-410-1352,
Oak Valley. Ltd.
Bought with:
Emory G. Whittington, 0000378482
Whittington Group Realty
Source: NORIS,MLS#: 6135697
Facts & features
Interior
Bedrooms & bathrooms
- Bedrooms: 3
- Bathrooms: 2
- Full bathrooms: 1
- 1/2 bathrooms: 1
Primary bedroom
- Level: Main
- Dimensions: 13 x 11
Bedroom 2
- Level: Main
- Dimensions: 12 x 9
Bedroom 3
- Level: Main
- Dimensions: 10 x 9
Kitchen
- Level: Main
- Dimensions: 16 x 9
Living room
- Features: Bay Window
- Level: Main
- Dimensions: 18 x 15
Sun room
- Level: Main
- Dimensions: 10 x 10
Heating
- Forced Air, Natural Gas
Cooling
- Central Air
Appliances
- Included: Dishwasher, Microwave, Water Heater, Disposal, Gas Range Connection, Refrigerator, Washer
- Laundry: Gas Dryer Hookup
Features
- Flooring: Carpet, Vinyl
- Windows: Bay Window(s)
- Basement: Full
- Has fireplace: No
Interior area
- Total structure area: 1,175
- Total interior livable area: 1,175 sqft
Property
Parking
- Total spaces: 1
- Parking features: Concrete, Attached Garage, Driveway, Garage Door Opener
- Garage spaces: 1
- Has uncovered spaces: Yes
Features
- Patio & porch: Patio
Lot
- Size: 7,405 sqft
- Dimensions: 7,500
Details
- Parcel number: 1044374
Construction
Type & style
- Home type: SingleFamily
- Property subtype: Single Family Residence
Materials
- Vinyl Siding, Wood Siding
- Roof: Shingle
Condition
- Year built: 1956
Utilities & green energy
- Electric: Circuit Breakers
- Sewer: Sanitary Sewer
- Water: Public
- Utilities for property: Cable Connected
Community & neighborhood
Security
- Security features: Smoke Detector(s)
Location
- Region: Toledo
- Subdivision: Miracle Mile Manor
Other
Other facts
- Listing terms: Cash,Conventional,FHA
- Road surface type: Paved
Price history
| Date | Event | Price |
|---|---|---|
| 10/6/2025 | Sold | $149,900$128/sqft |
Source: NORIS #6135697 Report a problem | ||
| 9/22/2025 | Pending sale | $149,900$128/sqft |
Source: NORIS #6135697 Report a problem | ||
| 9/19/2025 | Listed for sale | $149,900+22.9%$128/sqft |
Source: NORIS #6135697 Report a problem | ||
| 4/27/2023 | Sold | $122,000+1.7%$104/sqft |
Source: NORIS #6099580 Report a problem | ||
| 4/22/2023 | Pending sale | $120,000$102/sqft |
Source: NORIS #6099580 Report a problem | ||
Public tax history
| Year | Property taxes | Tax assessment |
|---|---|---|
| 2024 | $2,250 +14.1% | $35,700 +20% |
| 2023 | $1,972 -0.1% | $29,750 |
| 2022 | $1,973 -2% | $29,750 |
Find assessor info on the county website
Neighborhood: Five Points
Nearby schools
GreatSchools rating
- 4/10Larchmont Elementary SchoolGrades: K-8Distance: 0.2 mi
- 1/10Start High SchoolGrades: 9-12Distance: 0.8 mi
Schools provided by the listing agent
- Elementary: Larchmont
- High: Start
Source: NORIS. This data may not be complete. We recommend contacting the local school district to confirm school assignments for this home.
Get pre-qualified for a loan
At Zillow Home Loans, we can pre-qualify you in as little as 5 minutes with no impact to your credit score.An equal housing lender. NMLS #10287.
Sell for more on Zillow
Get a Zillow Showcase℠ listing at no additional cost and you could sell for .
$146,000
2% more+$2,920
With Zillow Showcase(estimated)$148,920

