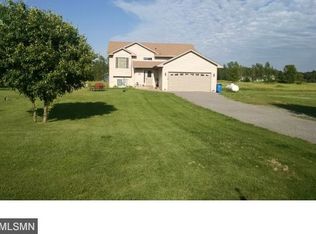Closed
$375,000
1489 54th Ave, Princeton, MN 55371
3beds
2,002sqft
Single Family Residence
Built in 1999
3.34 Acres Lot
$404,000 Zestimate®
$187/sqft
$2,586 Estimated rent
Home value
$404,000
$384,000 - $424,000
$2,586/mo
Zestimate® history
Loading...
Owner options
Explore your selling options
What's special
Sprawling 3.34-acre property providing a serene country setting, but only minutes from tons of amenities & close access to Highway 169. Impressive 40x60 outbuilding - half is heated & insulated, both sides have large overhead doors - perfect for storage or workshop! Large functional kitchen with a wonderful adjoining dining space, plenty of storage, tile backsplash & a sliding glass door that leads out to the deck & your incredible, peaceful property! Mudroom with attached garage access. Upper level has a sun-filled living room, primary bedroom with walk-in closet & access to the full walk-through bath, plus a 2nd bedroom. Lower level includes another primary bedroom option with a three-quarter bathroom. Fantastic lower level family room with gas fireplace. Lots of big windows for tons of natural light. Fabulous deck, fire pit & so much space to roam, play & entertain! New roof & siding in 2022!
Zillow last checked: 8 hours ago
Listing updated: July 26, 2024 at 07:35pm
Listed by:
Desrochers Realty Group 612-688-7024,
eXp Realty
Bought with:
Katie D Gagnon
Kg Realty
Source: NorthstarMLS as distributed by MLS GRID,MLS#: 6380550
Facts & features
Interior
Bedrooms & bathrooms
- Bedrooms: 3
- Bathrooms: 2
- Full bathrooms: 1
- 3/4 bathrooms: 1
Bedroom 1
- Level: Upper
- Area: 156 Square Feet
- Dimensions: 13x12
Bedroom 2
- Level: Upper
- Area: 100 Square Feet
- Dimensions: 10x10
Bedroom 3
- Level: Lower
- Area: 210 Square Feet
- Dimensions: 15x14
Deck
- Level: Main
- Area: 208 Square Feet
- Dimensions: 16x13
Dining room
- Level: Main
- Area: 80 Square Feet
- Dimensions: 10x8
Family room
- Level: Lower
- Area: 195 Square Feet
- Dimensions: 15x13
Kitchen
- Level: Main
- Area: 240 Square Feet
- Dimensions: 20x12
Laundry
- Level: Lower
- Area: 48 Square Feet
- Dimensions: 8x6
Living room
- Level: Upper
- Area: 208 Square Feet
- Dimensions: 16x13
Mud room
- Level: Main
- Area: 54 Square Feet
- Dimensions: 9x6
Heating
- Forced Air
Cooling
- Central Air
Appliances
- Included: Dishwasher, Dryer, Gas Water Heater, Microwave, Range, Refrigerator, Washer
Features
- Basement: Daylight,Finished,Full
- Number of fireplaces: 1
- Fireplace features: Family Room, Gas
Interior area
- Total structure area: 2,002
- Total interior livable area: 2,002 sqft
- Finished area above ground: 1,212
- Finished area below ground: 790
Property
Parking
- Total spaces: 6
- Parking features: Attached, Detached, Gravel, Multiple Garages
- Attached garage spaces: 6
Accessibility
- Accessibility features: None
Features
- Levels: Three Level Split
- Patio & porch: Deck
- Waterfront features: Waterfront Num(44000300), Lake Acres(832), Lake Depth(43)
- Body of water: Tulaby
Lot
- Size: 3.34 Acres
- Dimensions: 330 x 442
Details
- Additional structures: Pole Building
- Foundation area: 1212
- Parcel number: 166480030
- Zoning description: Residential-Single Family
Construction
Type & style
- Home type: SingleFamily
- Property subtype: Single Family Residence
Materials
- Vinyl Siding
- Roof: Age 8 Years or Less,Asphalt
Condition
- Age of Property: 25
- New construction: No
- Year built: 1999
Utilities & green energy
- Gas: Propane
- Sewer: Private Sewer, Septic System Compliant - Yes
- Water: Private, Well
Community & neighborhood
Location
- Region: Princeton
- Subdivision: Orchard Pines
HOA & financial
HOA
- Has HOA: No
Other
Other facts
- Road surface type: Paved
Price history
| Date | Event | Price |
|---|---|---|
| 7/21/2023 | Sold | $375,000$187/sqft |
Source: | ||
| 6/23/2023 | Pending sale | $375,000$187/sqft |
Source: | ||
| 6/2/2023 | Listed for sale | $375,000+4.2%$187/sqft |
Source: | ||
| 12/15/2021 | Sold | $360,000+2.9%$180/sqft |
Source: | ||
| 11/15/2021 | Pending sale | $350,000$175/sqft |
Source: | ||
Public tax history
| Year | Property taxes | Tax assessment |
|---|---|---|
| 2024 | $3,910 +18.3% | $345,300 -2% |
| 2023 | $3,306 +9.8% | $352,200 +16.7% |
| 2022 | $3,010 +26.2% | $301,700 +25% |
Find assessor info on the county website
Neighborhood: 55371
Nearby schools
GreatSchools rating
- 7/10Princeton Intermediate SchoolGrades: 3-5Distance: 3.2 mi
- 6/10Princeton Middle SchoolGrades: 6-8Distance: 3 mi
- 6/10Princeton Senior High SchoolGrades: 9-12Distance: 3.2 mi

Get pre-qualified for a loan
At Zillow Home Loans, we can pre-qualify you in as little as 5 minutes with no impact to your credit score.An equal housing lender. NMLS #10287.
Sell for more on Zillow
Get a free Zillow Showcase℠ listing and you could sell for .
$404,000
2% more+ $8,080
With Zillow Showcase(estimated)
$412,080