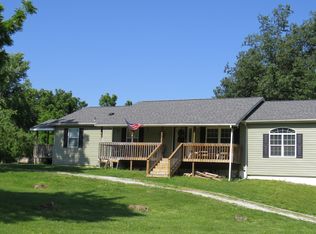Peaceful setting in excellent location!!! Updated, move in ready spacious 3 bedroom/2.5 bath property just waiting for new family. Bonus/hobby room could be bedroom #4. Located just outside of town in Carver district! Open floor plan concept with huge living room/Kitchen/dining room & lots of windows. Twin oak cabinetry in kitchen with eat in bar. Large master suite with sitting area, walk in closet & jetted tub in master bath. Basement is perfect for storage & multiple shelves in place & used as a storm shelter. Large 2 car detached garage with lots of room for storage. 3 total out buildings with electric, 1 used as shop. Large covered deck outside of kitchen with cut out for grill & great for entertaining. 2 other decks with stone pathway. Country living close to town! Won't last long!
This property is off market, which means it's not currently listed for sale or rent on Zillow. This may be different from what's available on other websites or public sources.

