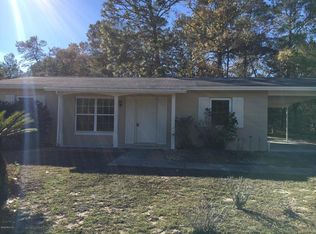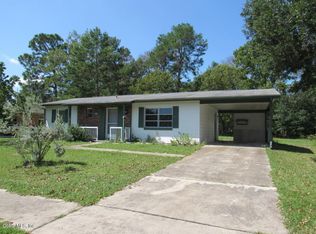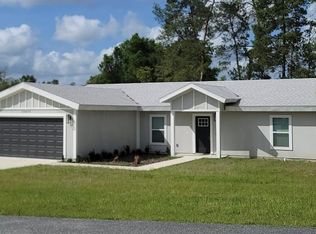Sold for $190,000 on 03/13/25
$190,000
14886 SW 43rd Terrace Rd, Ocala, FL 34473
2beds
1,262sqft
Single Family Residence
Built in 1979
7,841 Square Feet Lot
$188,400 Zestimate®
$151/sqft
$1,529 Estimated rent
Home value
$188,400
$168,000 - $213,000
$1,529/mo
Zestimate® history
Loading...
Owner options
Explore your selling options
What's special
Take Advantage of this lovely 2-bedroom 2 baths home, ideal for a couple or growing family. Split floorplan which provides optimum privacy. Brand New Roof, AC and Dishwasher. This home has a spacious backyard that is partially fenced and also has 1 car garage. No repairs required, move in condition. Water Softener for your convenience. Current taxes are based on property NOT being seller's primary home. Walking distance to both elementary and middle school, also park, community center and shopping are less than 5 minutes' drive. Don't miss the opportunity to make this charming house your new home.
Zillow last checked: 8 hours ago
Listing updated: March 17, 2025 at 11:37am
Listing Provided by:
Sharema Bolling 352-640-5916,
REALTY ONE GROUP EPIC 352-301-3012
Bought with:
Sara Koehn-Militello, 3363520
COLDWELL REALTY SOLD GUARANTEE
Source: Stellar MLS,MLS#: OM687614 Originating MLS: Ocala - Marion
Originating MLS: Ocala - Marion

Facts & features
Interior
Bedrooms & bathrooms
- Bedrooms: 2
- Bathrooms: 2
- Full bathrooms: 2
Primary bedroom
- Features: Ceiling Fan(s), Walk-In Closet(s)
- Level: First
- Dimensions: 14x10
Bedroom 1
- Features: Ceiling Fan(s), Built-in Closet
- Level: First
- Dimensions: 12x11
Primary bathroom
- Features: Tub With Shower, No Closet
- Level: First
- Dimensions: 8x6
Bathroom 2
- Features: Tub With Shower, No Closet
- Level: First
- Dimensions: 8x6
Dining room
- Features: Ceiling Fan(s), No Closet
- Level: First
- Dimensions: 12x10
Kitchen
- Features: Water Closet/Priv Toilet, Storage Closet
- Level: First
- Dimensions: 8x10
Living room
- Features: Pantry, Coat Closet
- Level: First
- Dimensions: 14x10
Heating
- Electric
Cooling
- Central Air
Appliances
- Included: Dishwasher, Dryer, Electric Water Heater, Microwave, Range, Refrigerator, Water Softener
- Laundry: Electric Dryer Hookup, Inside, Washer Hookup
Features
- Ceiling Fan(s), Primary Bedroom Main Floor, Solid Wood Cabinets, Split Bedroom, Thermostat, Walk-In Closet(s)
- Flooring: Tile, Vinyl
- Doors: Sliding Doors
- Windows: Window Treatments
- Has fireplace: No
Interior area
- Total structure area: 1,732
- Total interior livable area: 1,262 sqft
Property
Parking
- Total spaces: 1
- Parking features: Garage - Attached
- Attached garage spaces: 1
Features
- Levels: One
- Stories: 1
- Exterior features: Rain Gutters
Lot
- Size: 7,841 sqft
- Features: Veg. (Productive) Garden
Details
- Parcel number: 8002010209
- Zoning: R1
- Special conditions: None
Construction
Type & style
- Home type: SingleFamily
- Property subtype: Single Family Residence
Materials
- Concrete
- Foundation: Block
- Roof: Shingle
Condition
- New construction: No
- Year built: 1979
Utilities & green energy
- Sewer: Public Sewer
- Water: Public
- Utilities for property: Cable Available, Electricity Connected, Public, Sewer Connected, Water Connected
Green energy
- Indoor air quality: HVAC Filter MERV 8+, Ventilation
Community & neighborhood
Community
- Community features: Deed Restrictions
Location
- Region: Ocala
- Subdivision: MARION OAKS 02
HOA & financial
HOA
- Has HOA: No
Other fees
- Pet fee: $0 monthly
Other financial information
- Total actual rent: 0
Other
Other facts
- Ownership: Fee Simple
- Road surface type: Asphalt
Price history
| Date | Event | Price |
|---|---|---|
| 3/13/2025 | Sold | $190,000-4.8%$151/sqft |
Source: | ||
| 2/11/2025 | Pending sale | $199,500$158/sqft |
Source: | ||
| 1/8/2025 | Price change | $199,500-2.7%$158/sqft |
Source: | ||
| 11/23/2024 | Price change | $204,999-1.9%$162/sqft |
Source: | ||
| 10/15/2024 | Listed for sale | $209,000+222%$166/sqft |
Source: | ||
Public tax history
| Year | Property taxes | Tax assessment |
|---|---|---|
| 2024 | $3,541 +396.5% | $188,216 +335.2% |
| 2023 | $713 +6.7% | $43,253 +3% |
| 2022 | $669 +1.8% | $41,993 +3% |
Find assessor info on the county website
Neighborhood: 34473
Nearby schools
GreatSchools rating
- 3/10Horizon Academy At Marion OaksGrades: 5-8Distance: 0.2 mi
- 2/10Dunnellon High SchoolGrades: 9-12Distance: 14.3 mi
- 2/10Sunrise Elementary SchoolGrades: PK-4Distance: 0.2 mi
Schools provided by the listing agent
- Elementary: Sunrise Elementary School-M
- Middle: Horizon Academy/Mar Oaks
Source: Stellar MLS. This data may not be complete. We recommend contacting the local school district to confirm school assignments for this home.
Get a cash offer in 3 minutes
Find out how much your home could sell for in as little as 3 minutes with a no-obligation cash offer.
Estimated market value
$188,400
Get a cash offer in 3 minutes
Find out how much your home could sell for in as little as 3 minutes with a no-obligation cash offer.
Estimated market value
$188,400


