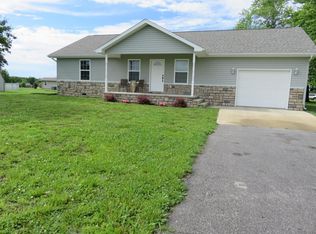Very nice manufactured home set on permanent foundation. 3 bd, 2 ba, large master with walk-in shower, walk-in closet, open kitchen with custom cabinets. Huge 31x24 detached garage. Quiet country setting on over a half acre. 2 car covered carport off detached garage and another 2 car covered carport on back of home. New roof on home and detached garage.
This property is off market, which means it's not currently listed for sale or rent on Zillow. This may be different from what's available on other websites or public sources.
