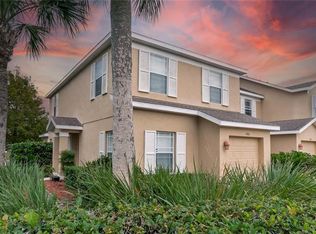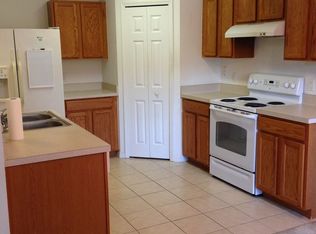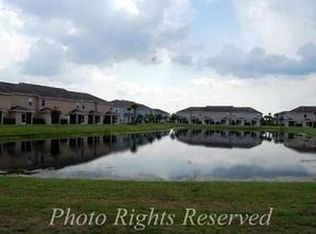Situated in the award-winning community of Lakewood Ranch, this maintenance-free 3 bedroom, 2 1/2 bath home is ready for you. New carpet, paint, and lighting make this home a perfect quick move-in home. Drive up the beautifully-landscaped street to find this end unit allows light in from three sides. Travel up the sidewalk and inside the front/side door and you are greeted by gorgeous ceramic tile flooring that spans the entire first floor. Kitchen has maple cabinets and stylish black appliances the convey with the home. New light fixtures throughout the home set the updated look of this exquisite townhome. Double sliding glass doors allow natural light to flood into the family room from the screened and covered lanai. The beautiful views of the pond behind the home can be seen from the family room downstairs and the master bedroom upstairs. The second floor boasts a large master suite, two guest bedrooms and two bathrooms, too! Monthly HOA fee includes high-speed internet, cable, water, sewer, trash removal, grounds maintenance and community pool. The community offers a pool and park for residents in this section and Lakewood Ranch offers miles of bike/walking trails, close to shopping and major roads/expressways. You can be at the beach in 20 minutes! Even with all the extras, this home is offered at an unbeatable price and will not stay on the market long. Call for your private showing.
This property is off market, which means it's not currently listed for sale or rent on Zillow. This may be different from what's available on other websites or public sources.



