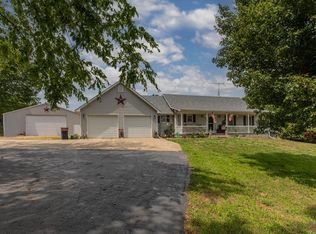Sold
Price Unknown
14882 Dawson Rd, Warsaw, MO 65355
2beds
1,520sqft
Single Family Residence
Built in 2009
2 Acres Lot
$379,600 Zestimate®
$--/sqft
$1,283 Estimated rent
Home value
$379,600
Estimated sales range
Not available
$1,283/mo
Zestimate® history
Loading...
Owner options
Explore your selling options
What's special
Welcome to your dream SHOUSE! This unique property offers the perfect blend of a house and a shed, ideal for those who desire both comfort and functionality. Situated on a spacious 2-acre parcel with three lots, this property is conveniently located just off Highway KK in Warsaw, MO. It's a prime spot for fishing enthusiasts, being within 5 miles of multiple public access ramps and marinas on Truman Lake. Constructed in 2009, the expansive building boasts a total of 5,210 sq ft, including a 1,520 sq ft finished living area and a 3,680 sq ft shop/storage space. The living area features an open-concept design with tile flooring throughout, encompassing a kitchen, living room, and dining room that make entertaining a breeze. With 2 bedrooms and 2 full bathrooms, all rooms are located on the main floor and are wheelchair accessible, thanks to extra-wide doorways. The kitchen comes fully equipped with all appliances included. Step outside to a large patio accessible from the kitchen/living room area, perfect for outdoor gatherings. The vast shop/storage area is a haven for storing vehicles, boats, RVs, and more. It includes 9 ceiling fans, 3 oversized overhead garage doors with automatic openers, and a dedicated RV parking spot complete with hot and cold water hookups and electricity. Additionally, there's a mechanical room housing the heating system, water heater, and water softener. For those needing extra space, stairs lead to the roof area above the living quarters, offering potential for additional storage or the creation of more living space. This property truly combines practicality with the potential for customization, making it a must-see for anyone looking for a versatile living solution.
Zillow last checked: 8 hours ago
Listing updated: June 02, 2025 at 05:26pm
Listed by:
Rhonda K Boedeker 660-909-4066,
RE/MAX Central 660-584-5557
Bought with:
Non Member Non Member
Non Member Office
Source: WCAR MO,MLS#: 100186
Facts & features
Interior
Bedrooms & bathrooms
- Bedrooms: 2
- Bathrooms: 2
- Full bathrooms: 2
Primary bedroom
- Description: Tile Floor, Ceiling Fan, Tray Ceiling
- Level: Main
Bedroom 2
- Description: Tile Floor, Ceiling Fan
- Level: Main
Dining room
- Description: Open To Kitchen, Liv. Rm, Tile Floor, Ceiling Fa
- Level: Main
Kitchen
- Description: Open To Liv. Rm., Din. Rm, Tile, Granite, Pantry,
- Features: Custom Built Cabinet, Pantry
- Level: Main
Living room
- Description: Open To Kitchen, Dining, Tile Floor, Ceiling Fan,
- Level: Main
Heating
- Forced Air, Electric, Geothermal
Cooling
- Central Air, Electric, Ground Source AC
Appliances
- Included: Dishwasher, Microwave, Electric Oven/Range, Refrigerator, Vented Exhaust Fan, Dryer, Washer, Water Softener Owned, Electric Water Heater
- Laundry: Main Level
Features
- Tub Regular
- Flooring: Tile
- Windows: Thermal/Multi-Pane, Drapes/Curtains/Rods: All Stay
- Has basement: No
- Has fireplace: No
Interior area
- Total structure area: 5,200
- Total interior livable area: 1,520 sqft
- Finished area above ground: 1,520
Property
Parking
- Total spaces: 11
- Parking features: Attached, Garage Door Opener
- Attached garage spaces: 11
Accessibility
- Accessibility features: Handicap Access, Other, Walk In Shower, Customized Wheelchair Accessible
Features
- Patio & porch: Patio
- Exterior features: Mailbox
- Body of water: Truman Lake
Lot
- Size: 2 Acres
Construction
Type & style
- Home type: SingleFamily
- Property subtype: Single Family Residence
Materials
- Metal Siding
- Foundation: Concrete Perimeter, Slab
- Roof: Metal
Condition
- New construction: No
- Year built: 2009
Utilities & green energy
- Electric: 220 Volts in Laundry, 220 Volts
- Sewer: Septic Tank
- Water: Well
Green energy
- Energy efficient items: Ceiling Fans
Community & neighborhood
Security
- Security features: Smoke Detector(s)
Location
- Region: Warsaw
- Subdivision: Longbridge West
Other
Other facts
- Road surface type: Asphalt, Rock
Price history
| Date | Event | Price |
|---|---|---|
| 6/2/2025 | Sold | -- |
Source: | ||
| 5/9/2025 | Pending sale | $395,000$260/sqft |
Source: | ||
| 5/6/2025 | Listed for sale | $395,000$260/sqft |
Source: | ||
Public tax history
Tax history is unavailable.
Neighborhood: 65355
Nearby schools
GreatSchools rating
- NARuth Mercer Elementary SchoolGrades: PK-KDistance: 1.6 mi
- 2/10John Boise Middle SchoolGrades: 6-8Distance: 5.4 mi
- 2/10Warsaw High SchoolGrades: 9-12Distance: 5.4 mi
Schools provided by the listing agent
- District: Warsaw West Elem,Warsaw HS-MS
Source: WCAR MO. This data may not be complete. We recommend contacting the local school district to confirm school assignments for this home.
Sell for more on Zillow
Get a Zillow Showcase℠ listing at no additional cost and you could sell for .
$379,600
2% more+$7,592
With Zillow Showcase(estimated)$387,192
