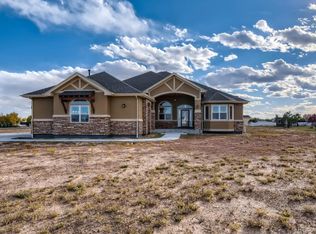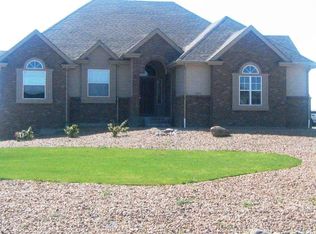Meticulously maintained Custom Built Ranch home nestled on 2.51 acres with Amazing Mountain Views! Beautiful brick home has Country living feel with City perks! Enter to a spacious foyer, Open floor plan with Vaulted ceilings, Gleaming Brazilian Cherry Hardwood flooring, Spacious kitchen with SS Appliances, Ample Cabinets, Granite Counter-tops, Breakfast Bar + a Large Eat in Dining area!! Office can be a 5th Bdrm! Family Room w/ Vaulted Ceilings, Gas Freplace, Shelving, Light & Bright! Master Bdrm. features His & Her closets, French Doors to the patio, 5-piece bathroom, Large Shower, Tile floor & Jetted Soaking Tub! Upstairs Laundry Room! Newly Finished Basement, Game area, Wet Bar w/ Keg Fridge, Granite counter-tops, recessed lighting, Media Room, 2 Bedrooms, Barn Doors, Huge Utility room and Lots of extra storage! Impeccably landscaped with back and front yard sprinkler system, Trex Decks-Covered, Front & Rear! 3 car Attached Garage-Finished! Huge Deyached Garage/Shop, 1968 SF, 9 car, RV Garage Parking + RV Dump Station, Heated, 220, Newly installed Lift, Well-lit, A Dream Garage!! Covered 2 Car or boat parking attached in the rear! Ample parking for Recreational vehicles, as well! Outdoors, You'll can enjoy a BBQ, Sunsets & Amazing Mountain Views!! Must See This One!!!
This property is off market, which means it's not currently listed for sale or rent on Zillow. This may be different from what's available on other websites or public sources.

