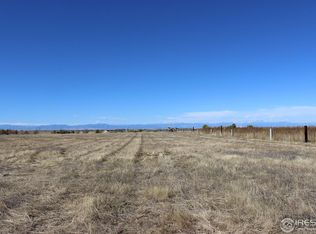Custom built brick/stucco home w/3653 finished sqft + an add'l 1613 sqft in bsmt. Gourmet kitchen features cherry cabints, builtins, granite counters, sink in island, dbl ovens, travertine flrs. Formal LR w/fireplace, main flr FR & study, laundry rm w/LG appls, impressive foyer opens to elegant staircase. Amazing mstr suite includes 12x12 sitting rm w/FP, 2 walkin closets & 5pc bath. Huge rec/great rm on 2nd flr w/mountain views, vaulted ceilings, & bar fridge. Jack-N-Jill bath between 2 bdrms
This property is off market, which means it's not currently listed for sale or rent on Zillow. This may be different from what's available on other websites or public sources.
