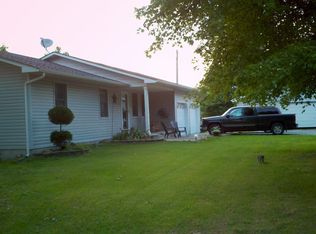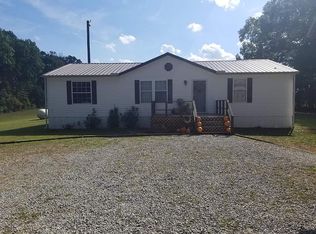Sold for $226,000 on 11/14/25
$226,000
14880 E Windsong Rd, Mount Vernon, IL 62864
3beds
1,170sqft
Single Family Residence, Residential
Built in 1968
9 Acres Lot
$-- Zestimate®
$193/sqft
$1,221 Estimated rent
Home value
Not available
Estimated sales range
Not available
$1,221/mo
Zestimate® history
Loading...
Owner options
Explore your selling options
What's special
Welcome to this charming 3-bedroom, 1-bath ranch home, perfectly situated on 9 beautiful acres in the Field School District. Offering the best of country living, this property is ideal for those seeking space, privacy, and endless possibilities. The home features a functional layout with comfortable living spaces and an attached 1-car garage for added convenience. Outside, the land is a perfect mix of open pasture and serene scenery, complete with a picturesque pond. Three outbuildings provide ample storage for equipment, hobbies, or livestock, making this property ideal for farming, horses, or a small homestead. Whether you're looking for a peaceful retreat, a place to expand, or a hobby farm, this property has it all. Don’t miss this opportunity—schedule your showing today!
Zillow last checked: 8 hours ago
Listing updated: November 17, 2025 at 12:01pm
Listed by:
Cory D Capps Pref:618-231-6548,
CAPPS REALTY
Bought with:
MELISSA D JARRELL, 475204551
Equity Realty Group
Source: RMLS Alliance,MLS#: EB456952 Originating MLS: Egyptian Board of REALTORS
Originating MLS: Egyptian Board of REALTORS

Facts & features
Interior
Bedrooms & bathrooms
- Bedrooms: 3
- Bathrooms: 1
- Full bathrooms: 1
Bedroom 1
- Level: Main
- Dimensions: 11ft 4in x 12ft 0in
Bedroom 2
- Level: Main
- Dimensions: 13ft 4in x 10ft 0in
Bedroom 3
- Level: Main
- Dimensions: 10ft 0in x 10ft 0in
Kitchen
- Level: Main
- Dimensions: 11ft 4in x 23ft 0in
Laundry
- Level: Main
- Dimensions: 7ft 7in x 15ft 5in
Living room
- Level: Main
- Dimensions: 13ft 4in x 22ft 0in
Main level
- Area: 1170
Heating
- Forced Air
Cooling
- Central Air
Appliances
- Included: Range Hood, Range, Refrigerator
Features
- Basement: None
- Number of fireplaces: 1
- Fireplace features: Wood Burning Stove
Interior area
- Total structure area: 1,170
- Total interior livable area: 1,170 sqft
Property
Parking
- Total spaces: 1
- Parking features: Attached, Detached, Oversized
- Attached garage spaces: 1
- Details: Number Of Garage Remotes: 1
Features
- Waterfront features: Pond/Lake
Lot
- Size: 9 Acres
- Dimensions: 9 acres
- Features: Pasture
Details
- Additional structures: Outbuilding
- Parcel number: 0328400012
Construction
Type & style
- Home type: SingleFamily
- Architectural style: Ranch
- Property subtype: Single Family Residence, Residential
Materials
- Frame, Vinyl Siding
- Roof: Shingle
Condition
- New construction: No
- Year built: 1968
Utilities & green energy
- Water: Aerator/Aerobic, Public
Community & neighborhood
Location
- Region: Mount Vernon
- Subdivision: None
Price history
| Date | Event | Price |
|---|---|---|
| 11/14/2025 | Sold | $226,000+0.4%$193/sqft |
Source: | ||
| 10/16/2025 | Contingent | $225,000$192/sqft |
Source: | ||
| 9/28/2025 | Listed for sale | $225,000$192/sqft |
Source: | ||
| 9/15/2025 | Contingent | $225,000$192/sqft |
Source: | ||
| 8/19/2025 | Listed for sale | $225,000$192/sqft |
Source: | ||
Public tax history
| Year | Property taxes | Tax assessment |
|---|---|---|
| 2024 | -- | $44,487 +11.9% |
| 2023 | $289 +0.2% | $39,743 +13.5% |
| 2022 | $289 +1.3% | $35,028 +5% |
Find assessor info on the county website
Neighborhood: 62864
Nearby schools
GreatSchools rating
- 4/10Field Elementary SchoolGrades: PK-8Distance: 2.1 mi
- 4/10Mount Vernon High SchoolGrades: 9-12Distance: 9.1 mi
Schools provided by the listing agent
- Elementary: Field
- Middle: Field
- High: Mt Vernon
Source: RMLS Alliance. This data may not be complete. We recommend contacting the local school district to confirm school assignments for this home.

Get pre-qualified for a loan
At Zillow Home Loans, we can pre-qualify you in as little as 5 minutes with no impact to your credit score.An equal housing lender. NMLS #10287.

