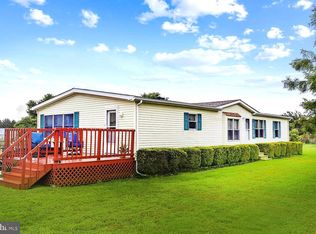Sold for $300,000
Street View
$300,000
14880 Concord Rd, Seaford, DE 19973
--beds
--baths
--sqft
SingleFamily
Built in ----
3.1 Acres Lot
$461,600 Zestimate®
$--/sqft
$2,213 Estimated rent
Home value
$461,600
$439,000 - $485,000
$2,213/mo
Zestimate® history
Loading...
Owner options
Explore your selling options
What's special
14880 Concord Rd, Seaford, DE 19973 is a single family home. This home last sold for $300,000 in February 2025.
The Zestimate for this house is $461,600. The Rent Zestimate for this home is $2,213/mo.
Price history
| Date | Event | Price |
|---|---|---|
| 1/24/2026 | Listing removed | $484,990 |
Source: eXp Realty #DESU2083592 Report a problem | ||
| 9/3/2025 | Listed for sale | $484,990 |
Source: | ||
| 8/19/2025 | Contingent | $484,990 |
Source: | ||
| 7/7/2025 | Price change | $484,990-1% |
Source: | ||
| 6/16/2025 | Price change | $489,990-2% |
Source: | ||
Public tax history
| Year | Property taxes | Tax assessment |
|---|---|---|
| 2024 | $760 +0.2% | $25,100 |
| 2023 | $759 +4.3% | $25,100 |
| 2022 | $727 -12.5% | $25,100 |
Find assessor info on the county website
Neighborhood: 19973
Nearby schools
GreatSchools rating
- NABlades Elementary SchoolGrades: K-2Distance: 6.4 mi
- 3/10Seaford Middle SchoolGrades: 6-8Distance: 7 mi
- 1/10Seaford Senior High SchoolGrades: 9-12Distance: 7.1 mi
Get pre-qualified for a loan
At Zillow Home Loans, we can pre-qualify you in as little as 5 minutes with no impact to your credit score.An equal housing lender. NMLS #10287.
