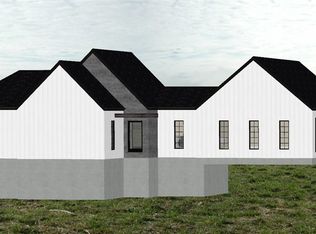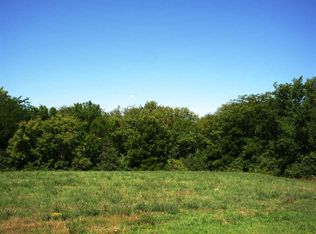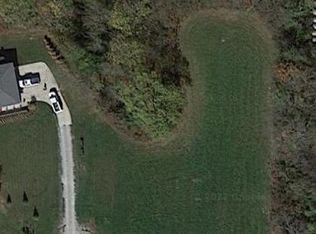Sold for $584,000 on 06/24/25
$584,000
1488 Walter Mapp Dr, Riverside, IA 52327
5beds
2,898sqft
Single Family Residence, Residential
Built in 2016
1.2 Acres Lot
$585,000 Zestimate®
$202/sqft
$2,808 Estimated rent
Home value
$585,000
Estimated sales range
Not available
$2,808/mo
Zestimate® history
Loading...
Owner options
Explore your selling options
What's special
Modern, naturally. Stunning former Parade Home on 1.2 acre. Natural materials are enhanced by the panoramic views of nature. Soaring 16 foot ceilings, a wall of windows, and inviting open spaces all overlooking the 30 foot deck! Modern fixtures throughout. The sharp, sleek kitchen with contrasting island features a double oven, hood vent and built-in microwave. There are four bedrooms plus an office, and three full baths. The primary suite boasts dual sinks, tile shower and soaking tub with windows to the woods. The walk out lower level offers beautifully finished space for every activity and a wet bar with built-in microwave and second refrigerator. There is a main floor laundry room with sink off the kitchen and oversized three car garage. This home has storage space too. Set on the end of a peaceful cul de sac in Stone Ridge Estates. Just 22 minutes to University of Iowa on Highway 218 -an easy drive that takes you a world away. One of a kind home built by Todd Hahn Design. Neighborhood covenants allow for additional out buildings. Lower level was finished by Todd Hahn Design after home was originally sold.
Zillow last checked: 8 hours ago
Listing updated: June 25, 2025 at 09:58am
Listed by:
Jennifer de Silva Noser 319-330-7401,
Edge Realty Group
Bought with:
Edge Realty Group
Source: Iowa City Area AOR,MLS#: 202502275
Facts & features
Interior
Bedrooms & bathrooms
- Bedrooms: 5
- Bathrooms: 3
- Full bathrooms: 3
Heating
- Natural Gas, Propane, Forced Air
Cooling
- Ceiling Fan(s), Central Air
Appliances
- Included: Dishwasher, Microwave, Oven, Range Or Oven, Refrigerator, Dryer, Washer, Water Softener Owned
- Laundry: Lower Level, In Kitchen, Main Level
Features
- Primary On Main Level, Other, High Ceilings, Tray Ceiling(s), Wet Bar, Kitchen Island, Smart Thermostat
- Flooring: Carpet, Tile, Wood
- Basement: Concrete,Finished,Full,Walk-Out Access
- Number of fireplaces: 1
- Fireplace features: Family Room, Gas
Interior area
- Total structure area: 2,898
- Total interior livable area: 2,898 sqft
- Finished area above ground: 1,738
- Finished area below ground: 1,160
Property
Parking
- Total spaces: 3
- Parking features: Garage - Attached
- Has attached garage: Yes
Features
- Levels: One
- Stories: 1
- Patio & porch: Deck
- Exterior features: Other
Lot
- Size: 1.20 Acres
- Features: One To Two Acres, Back Yard, Sloped, Wooded
Details
- Additional structures: Outbuilding
- Parcel number: 0427207003
- Zoning: Residential
- Special conditions: Standard
Construction
Type & style
- Home type: SingleFamily
- Property subtype: Single Family Residence, Residential
Materials
- Frame, Masonry, Partial Brick, Wood
Condition
- Year built: 2016
Details
- Builder name: Todd Hahn Design
Utilities & green energy
- Sewer: Septic Tank
- Water: Shared Well
- Utilities for property: Cable Available
Green energy
- Indoor air quality: Passive Radon
Community & neighborhood
Security
- Security features: Smoke Detector(s), Carbon Monoxide Detector(s)
Community
- Community features: Lake, Other
Location
- Region: Riverside
- Subdivision: Stone Ridge Estates
HOA & financial
HOA
- Has HOA: Yes
- HOA fee: $500 annually
- Services included: Reserve Fund, Street Maintenance, Water, Other
Other
Other facts
- Listing terms: Conventional,Cash
Price history
| Date | Event | Price |
|---|---|---|
| 6/24/2025 | Sold | $584,000-2.3%$202/sqft |
Source: | ||
| 5/12/2025 | Price change | $598,000-1.8%$206/sqft |
Source: | ||
| 4/29/2025 | Price change | $609,000-1.8%$210/sqft |
Source: | ||
| 4/4/2025 | Listed for sale | $620,000+36%$214/sqft |
Source: | ||
| 9/30/2016 | Sold | $456,000$157/sqft |
Source: | ||
Public tax history
| Year | Property taxes | Tax assessment |
|---|---|---|
| 2024 | $7,042 +4.7% | $551,100 |
| 2023 | $6,724 +3.9% | $551,100 +21.3% |
| 2022 | $6,474 +2.7% | $454,200 |
Find assessor info on the county website
Neighborhood: 52327
Nearby schools
GreatSchools rating
- 4/10Riverside Elementary SchoolGrades: PK-5Distance: 3.5 mi
- 4/10Highland Middle SchoolGrades: 6-8Distance: 2.9 mi
- 5/10Highland High SchoolGrades: 9-12Distance: 2.9 mi

Get pre-qualified for a loan
At Zillow Home Loans, we can pre-qualify you in as little as 5 minutes with no impact to your credit score.An equal housing lender. NMLS #10287.
Sell for more on Zillow
Get a free Zillow Showcase℠ listing and you could sell for .
$585,000
2% more+ $11,700
With Zillow Showcase(estimated)
$596,700

