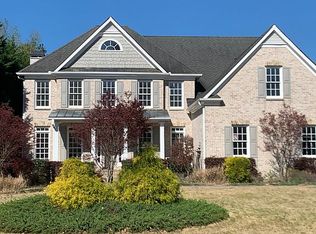Closed
$530,000
1488 Uncle Ben Dr, Powder Springs, GA 30127
4beds
3,065sqft
Single Family Residence, Residential
Built in 2003
0.69 Acres Lot
$573,700 Zestimate®
$173/sqft
$2,762 Estimated rent
Home value
$573,700
$545,000 - $602,000
$2,762/mo
Zestimate® history
Loading...
Owner options
Explore your selling options
What's special
BUYER FINANCING FELL THRU - BACK ON MARKET WITH UNBELIVEABLE NEW PRICE - SCHEDULE A SHOWING ASAP-- !!!!!!!!!!!!!!!!!!!!!!!!!!!!!!!!!!!!!!!!!!!!!!!!! Classic Home with spacious master on main overlooking private flat rear yard. Lots of natural light in this home with great open floor plan floor plan. Cozy fireplaces, well planned and inviting kitchen. Unfinished terrace level, waiting for your personal plan and touch, with exception of media room and full bath. This level opens to very private level rear yard perfect for an inground pool, also great play area for children. All bedrooms and baths are oversized affording ease of placing furniture and day to day comfort. Screened porch affords opportunity for many lazy days and nights to enjoy nature without all the bugs !! Great home for entertaining or cozy family nights. Roof, HVAC's hotwater heater all only a few years old. New rubberized attractive flooring in garage. No HOA - Neighborhood basically off the grid but very close to shopping and restaurants. Highly desired school systems. Great floor plan waiting for new owners !!
Zillow last checked: 8 hours ago
Listing updated: January 04, 2023 at 10:59pm
Listing Provided by:
TERRE SLAUGHTER,
RE/MAX Around Atlanta Realty 404-403-8702
Bought with:
Ric Stanford
Keller Williams Realty Signature Partners
Source: FMLS GA,MLS#: 7102220
Facts & features
Interior
Bedrooms & bathrooms
- Bedrooms: 4
- Bathrooms: 5
- Full bathrooms: 4
- 1/2 bathrooms: 1
- Main level bathrooms: 1
- Main level bedrooms: 1
Primary bedroom
- Features: Master on Main, Oversized Master
- Level: Master on Main, Oversized Master
Bedroom
- Features: Master on Main, Oversized Master
Primary bathroom
- Features: Double Vanity, Separate Tub/Shower, Whirlpool Tub
Dining room
- Features: Separate Dining Room
Kitchen
- Features: Breakfast Bar, Breakfast Room, Cabinets Other, Eat-in Kitchen, View to Family Room
Heating
- Central, Natural Gas
Cooling
- Central Air
Appliances
- Included: Dishwasher, Disposal, Double Oven, Gas Cooktop, Microwave
- Laundry: Laundry Room
Features
- Entrance Foyer, Entrance Foyer 2 Story, Walk-In Closet(s)
- Flooring: Carpet
- Windows: Double Pane Windows, Shutters
- Basement: Daylight,Exterior Entry,Finished Bath,Full,Interior Entry,Unfinished
- Number of fireplaces: 2
- Fireplace features: Factory Built, Gas Starter
- Common walls with other units/homes: No Common Walls
Interior area
- Total structure area: 3,065
- Total interior livable area: 3,065 sqft
Property
Parking
- Total spaces: 2
- Parking features: Attached, Garage, Garage Door Opener, Kitchen Level
- Attached garage spaces: 2
Accessibility
- Accessibility features: None
Features
- Levels: Two
- Stories: 2
- Patio & porch: Deck, Front Porch, Patio, Screened
- Pool features: None
- Has spa: Yes
- Spa features: Bath, None
- Fencing: None
- Has view: Yes
- View description: Other
- Waterfront features: None
- Body of water: None
Lot
- Size: 0.69 Acres
- Features: Back Yard, Front Yard, Landscaped, Level, Private
Details
- Additional structures: None
- Parcel number: 19027700260
- Other equipment: None
- Horse amenities: None
Construction
Type & style
- Home type: SingleFamily
- Architectural style: Traditional
- Property subtype: Single Family Residence, Residential
Materials
- Brick Front, Frame
- Foundation: Brick/Mortar
- Roof: Composition
Condition
- Resale
- New construction: No
- Year built: 2003
Utilities & green energy
- Electric: 110 Volts
- Sewer: Public Sewer
- Water: Public
- Utilities for property: Cable Available, Electricity Available, Natural Gas Available, Sewer Available, Underground Utilities, Water Available
Green energy
- Energy efficient items: None
- Energy generation: None
Community & neighborhood
Security
- Security features: Smoke Detector(s)
Community
- Community features: None
Location
- Region: Powder Springs
- Subdivision: Dyer Farm
HOA & financial
HOA
- Has HOA: No
Other
Other facts
- Road surface type: Asphalt
Price history
| Date | Event | Price |
|---|---|---|
| 12/28/2022 | Sold | $530,000-1.9%$173/sqft |
Source: | ||
| 12/2/2022 | Pending sale | $540,000$176/sqft |
Source: | ||
| 11/29/2022 | Contingent | $540,000$176/sqft |
Source: | ||
| 11/29/2022 | Pending sale | $540,000$176/sqft |
Source: | ||
| 11/15/2022 | Price change | $540,000-0.9%$176/sqft |
Source: | ||
Public tax history
| Year | Property taxes | Tax assessment |
|---|---|---|
| 2024 | $6,120 -4.2% | $212,000 |
| 2023 | $6,392 +361.7% | $212,000 +19.2% |
| 2022 | $1,384 +5.8% | $177,792 +16.7% |
Find assessor info on the county website
Neighborhood: 30127
Nearby schools
GreatSchools rating
- 7/10Still Elementary SchoolGrades: PK-5Distance: 1.1 mi
- 7/10Lovinggood Middle SchoolGrades: 6-8Distance: 0.7 mi
- 9/10Hillgrove High SchoolGrades: 9-12Distance: 0.8 mi
Schools provided by the listing agent
- Elementary: Still
- Middle: Lovinggood
- High: Hillgrove
Source: FMLS GA. This data may not be complete. We recommend contacting the local school district to confirm school assignments for this home.
Get a cash offer in 3 minutes
Find out how much your home could sell for in as little as 3 minutes with a no-obligation cash offer.
Estimated market value
$573,700
Get a cash offer in 3 minutes
Find out how much your home could sell for in as little as 3 minutes with a no-obligation cash offer.
Estimated market value
$573,700
