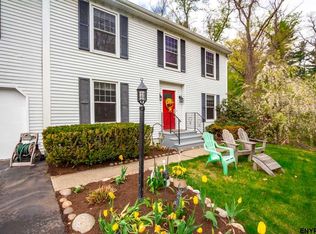Move into your own nature retreat backed up to the Pinebush Reserve while close to all major conveniences.This spacious, well maintained cape home is move in ready. Offering 2200sq ft of living space with an open floor plan, 5 bedrooms (2 suited as master br's), hardwood floors with a deck overlooking a wooded lot. Private work from home space possible in lower level. Three season blooming garden Guilderland schools. It has a location, privacy and a charm that calls " home".
This property is off market, which means it's not currently listed for sale or rent on Zillow. This may be different from what's available on other websites or public sources.
