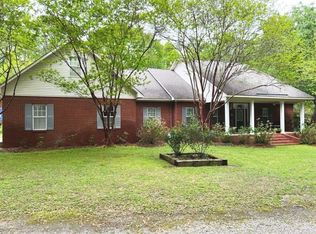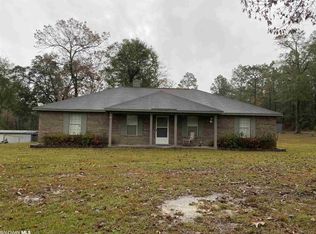Sold for $287,900 on 04/23/25
$287,900
1488 Sardis Church Rd, Atmore, AL 36502
3beds
2,353sqft
Single Family Residence
Built in 2006
4 Acres Lot
$294,000 Zestimate®
$122/sqft
$2,011 Estimated rent
Home value
$294,000
Estimated sales range
Not available
$2,011/mo
Zestimate® history
Loading...
Owner options
Explore your selling options
What's special
Tucked away down a winding wooded driveway, this hidden gem sits on four breathtaking acres where nature's serenity surrounds you. As you arrive, the whispers of towering trees welcome you home, offering a sense of seclusion and peace. This 2,353 sqft retreat blends comfort and charm, designed for those who crave both privacy and convenience. Step inside to discover an open floor plan where the oversized living room invites gatherings around the cozy wood-burning fireplace. The spacious kitchen, with its expansive bar, sets the perfect stage for entertaining — whether it's morning coffee with loved ones or lively evenings with friends. High 9-foot ceilings throughout and a trey ceiling in the master suite add an airy elegance, while energy-efficient windows bathe the space in natural light. The master suite is a sanctuary of its own, featuring a garden tub with jets — perfect for unwinding — and a tankless water heater ensuring endless hot water for the entire home. Thoughtfully designed with convenience in mind, the home includes a double carport, a generous front porch ideal for quiet mornings, and a full walk-in crawlspace offering ample storage. Step outside to find a clear backyard, ready for gardening, horseback riding, or simply soaking in the tranquil surroundings. With a well and septic system in place, this property is a homesteader's dream — a chance to live off the beaten path without sacrificing access to nearby Atmore, Hwy 29 to Pensacola, and I-65. Whether you're seeking a peaceful retreat or a place to cultivate your own self-sufficient haven, this property is where your story begins. Buyer to verify all information during due diligence.
Zillow last checked: 8 hours ago
Listing updated: April 24, 2025 at 09:56am
Listed by:
Taylor Helton Lee 251-294-2060,
PHD Real Estate, LLC
Bought with:
Outside Area Selling Agent
PAR Outside Area Listing Office
Source: PAR,MLS#: 660096
Facts & features
Interior
Bedrooms & bathrooms
- Bedrooms: 3
- Bathrooms: 2
- Full bathrooms: 2
Primary bedroom
- Level: First
- Area: 240
- Dimensions: 15 x 16
Bedroom
- Level: First
- Area: 208
- Dimensions: 13 x 16
Bedroom 1
- Level: First
- Area: 208
- Dimensions: 13 x 16
Kitchen
- Level: First
- Area: 325
- Dimensions: 13 x 25
Living room
- Level: First
- Area: 567
- Dimensions: 21 x 27
Heating
- Central, Fireplace(s)
Cooling
- Central Air, Ceiling Fan(s)
Appliances
- Included: Tankless Water Heater/Gas, Dishwasher, Microwave, Refrigerator
- Laundry: Inside, W/D Hookups
Features
- Storage, Bar, Ceiling Fan(s), High Speed Internet, Recessed Lighting, Walk-In Closet(s)
- Flooring: Laminate
- Windows: Blinds, Drapery Rods
- Has basement: No
- Has fireplace: Yes
Interior area
- Total structure area: 2,353
- Total interior livable area: 2,353 sqft
Property
Parking
- Total spaces: 2
- Parking features: 2 Car Carport, Guest, Side Entrance
- Carport spaces: 2
Features
- Levels: One
- Stories: 1
- Patio & porch: Deck, Porch, Covered Deck
- Pool features: None
- Has spa: Yes
- Spa features: Bath
- Fencing: Partial
Lot
- Size: 4 Acres
- Dimensions: 223x767x216x799
- Features: Central Access
Details
- Parcel number: 2506140000009.008
- Zoning description: County,Horses Allowed,Mobile Homes,Unrestricted
- Horses can be raised: Yes
Construction
Type & style
- Home type: SingleFamily
- Architectural style: Country
- Property subtype: Single Family Residence
Materials
- Brick
- Foundation: Off Grade
- Roof: Shingle
Condition
- Resale
- New construction: No
- Year built: 2006
Utilities & green energy
- Electric: Circuit Breakers
- Sewer: Septic Tank
- Water: Private
Green energy
- Energy efficient items: Insulated Floors, Insulated Walls
Community & neighborhood
Security
- Security features: Smoke Detector(s)
Location
- Region: Atmore
- Subdivision: None
HOA & financial
HOA
- Has HOA: No
- Services included: None
Other
Other facts
- Road surface type: Paved
Price history
| Date | Event | Price |
|---|---|---|
| 4/23/2025 | Sold | $287,900-0.7%$122/sqft |
Source: | ||
| 3/10/2025 | Pending sale | $289,900$123/sqft |
Source: | ||
| 3/1/2025 | Listed for sale | $289,900+45.3%$123/sqft |
Source: | ||
| 9/13/2016 | Listing removed | $199,500$85/sqft |
Source: Keller Williams AGC Realty - Orange Beach #226103 Report a problem | ||
| 1/18/2016 | Price change | $199,500-5%$85/sqft |
Source: Keller Williams AGC Realty - Orange Beach #226103 Report a problem | ||
Public tax history
| Year | Property taxes | Tax assessment |
|---|---|---|
| 2024 | $703 +2.2% | $21,480 +2% |
| 2023 | $687 +4.2% | $21,049 +18.3% |
| 2022 | $659 +14.9% | $17,788 |
Find assessor info on the county website
Neighborhood: 36502
Nearby schools
GreatSchools rating
- 9/10Flomaton Elementary SchoolGrades: PK-6Distance: 5.3 mi
- 5/10Flomaton High SchoolGrades: 6-12Distance: 5.2 mi
Schools provided by the listing agent
- Elementary: Local School In County
- Middle: LOCAL SCHOOL IN COUNTY
- High: Local School In County
Source: PAR. This data may not be complete. We recommend contacting the local school district to confirm school assignments for this home.

Get pre-qualified for a loan
At Zillow Home Loans, we can pre-qualify you in as little as 5 minutes with no impact to your credit score.An equal housing lender. NMLS #10287.
Sell for more on Zillow
Get a free Zillow Showcase℠ listing and you could sell for .
$294,000
2% more+ $5,880
With Zillow Showcase(estimated)
$299,880
