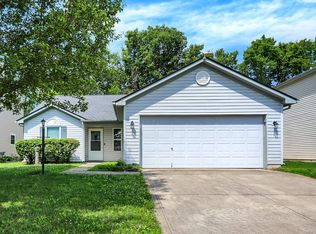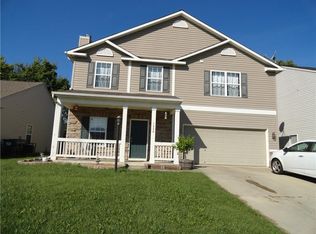Sold
$272,500
1488 Round Lake Rd, Greenwood, IN 46143
3beds
2,328sqft
Residential, Single Family Residence
Built in 2006
6,098.4 Square Feet Lot
$288,400 Zestimate®
$117/sqft
$2,101 Estimated rent
Home value
$288,400
$274,000 - $303,000
$2,101/mo
Zestimate® history
Loading...
Owner options
Explore your selling options
What's special
Back on Market Due to Buyer Financing! Buyer's Loss is Your Opportunity! Ready For Immediate Possession! Over 2,300 SF, Spacious 3 Bed/2.5 Bath Home with Loft! Enjoy an Open Floor Plan with Flexible Space for Formal Dining/Office/Craft/Play Area. Kitchen Features Lots of Storage and Includes All Appliances. Large Second Living Space Upstairs and Oversized Primary Bedroom has a Large Walk-In-Closet and En Suite. All Carpet Upstairs in BRAND NEW! Plenty of Opportunities to Personalize and Make this Home Your Own! Great Schools, Excellent Location with Quick Access to Greenwood Shopping, Highways, Schools and More!
Zillow last checked: 8 hours ago
Listing updated: May 18, 2023 at 05:01pm
Listing Provided by:
Amber Wilson 317-417-9654,
United Real Estate Indpls
Bought with:
Arjun Dhital
BluPrint Real Estate Group
Source: MIBOR as distributed by MLS GRID,MLS#: 21911867
Facts & features
Interior
Bedrooms & bathrooms
- Bedrooms: 3
- Bathrooms: 3
- Full bathrooms: 2
- 1/2 bathrooms: 1
- Main level bathrooms: 3
Primary bedroom
- Level: Upper
- Area: 288 Square Feet
- Dimensions: 18x16
Bedroom 2
- Level: Upper
- Area: 176 Square Feet
- Dimensions: 16x11
Bedroom 3
- Level: Upper
- Area: 195 Square Feet
- Dimensions: 15x13
Other
- Features: Laminate
- Level: Main
- Area: 42 Square Feet
- Dimensions: 7x6
Breakfast room
- Features: Laminate
- Level: Main
- Area: 180 Square Feet
- Dimensions: 15x12
Dining room
- Level: Main
- Area: 168 Square Feet
- Dimensions: 14x12
Kitchen
- Features: Laminate
- Level: Main
- Area: 180 Square Feet
- Dimensions: 15x12
Living room
- Level: Main
- Area: 208 Square Feet
- Dimensions: 16x13
Loft
- Features: Laminate
- Level: Upper
- Area: 221 Square Feet
- Dimensions: 17x13
Heating
- Forced Air
Cooling
- Has cooling: Yes
Appliances
- Included: Dishwasher, Disposal, Gas Water Heater, Microwave, Electric Oven, Refrigerator
Features
- Attic Access, Pantry, Walk-In Closet(s)
- Windows: Windows Vinyl, Wood Work Painted
- Has basement: No
- Attic: Access Only
Interior area
- Total structure area: 2,328
- Total interior livable area: 2,328 sqft
- Finished area below ground: 0
Property
Parking
- Total spaces: 2
- Parking features: Attached
- Attached garage spaces: 2
Features
- Levels: Two
- Stories: 2
- Patio & porch: Deck, Porch
Lot
- Size: 6,098 sqft
- Features: Sidewalks
Details
- Parcel number: 410504043140000025
- Special conditions: None
Construction
Type & style
- Home type: SingleFamily
- Property subtype: Residential, Single Family Residence
Materials
- Vinyl With Brick
- Foundation: Slab
Condition
- New construction: No
- Year built: 2006
Utilities & green energy
- Water: Municipal/City
- Utilities for property: Electricity Connected, Sewer Connected, Water Connected
Community & neighborhood
Location
- Region: Greenwood
- Subdivision: Villages At Grassy Creek
HOA & financial
HOA
- Has HOA: Yes
- HOA fee: $110 annually
- Amenities included: Park
- Services included: Association Home Owners, Maintenance, ParkPlayground, Management
- Association phone: 765-742-6390
Price history
| Date | Event | Price |
|---|---|---|
| 5/18/2023 | Sold | $272,500-1.8%$117/sqft |
Source: | ||
| 4/23/2023 | Pending sale | $277,500$119/sqft |
Source: | ||
| 4/20/2023 | Listed for sale | $277,500$119/sqft |
Source: | ||
| 4/8/2023 | Pending sale | $277,500$119/sqft |
Source: | ||
| 4/7/2023 | Price change | $277,500-2.6%$119/sqft |
Source: | ||
Public tax history
| Year | Property taxes | Tax assessment |
|---|---|---|
| 2024 | $2,657 +8% | $260,700 +2.2% |
| 2023 | $2,461 +25.3% | $255,100 +7.9% |
| 2022 | $1,965 +11.7% | $236,500 +25.5% |
Find assessor info on the county website
Neighborhood: 46143
Nearby schools
GreatSchools rating
- 6/10Grassy Creek Elementary SchoolGrades: PK-5Distance: 1 mi
- 7/10Clark Pleasant Middle SchoolGrades: 6-8Distance: 1.3 mi
- 5/10Whiteland Community High SchoolGrades: 9-12Distance: 3.1 mi
Schools provided by the listing agent
- Elementary: Grassy Creek Elementary School
- Middle: Clark Pleasant Middle School
- High: Whiteland Community High School
Source: MIBOR as distributed by MLS GRID. This data may not be complete. We recommend contacting the local school district to confirm school assignments for this home.
Get a cash offer in 3 minutes
Find out how much your home could sell for in as little as 3 minutes with a no-obligation cash offer.
Estimated market value$288,400
Get a cash offer in 3 minutes
Find out how much your home could sell for in as little as 3 minutes with a no-obligation cash offer.
Estimated market value
$288,400

