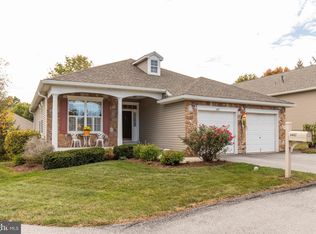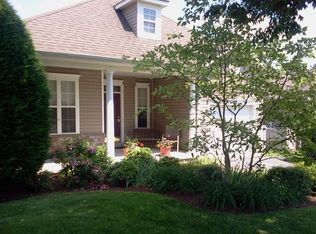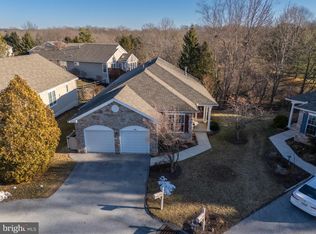WOW! Rare opportunity to purchase a single family home in the Village of Quaker Ridge! These homes don~t come up for sale often. This home truly has it all! This single family home is nestled in the highly sought after, 55+ Hershey's Mill community in West Chester. Not only is the home impeccable, but the community and amenities are top notch! There are tennis courts, community pool, a community center with games, a woodshop, various clubs/activities and a library. The best part? A golf course is located within the community (separate fee), you do not even have to leave your neighborhood to enjoy a round of golf! From the moment you approach this quiet cul-de-sac of this gated community, you will fall in love with the stone detailing of the exterior and the French-door entrance. Step inside to the stunning and open floorplan of the main level. Gleaming hardwood floors and recessed lighting are throughout the home. The crown molding pops against the neutral walls, and oodles of windows allow natural light to pour inside. What makes this layout unique with the open concept, each room still has its own section. A double sided gas fireplace separates the living room from the family room, providing a bit of privacy if needed. The dining nook includes chair-rail for an added touch of elegance, and can easily hold a large table and chairs when hosting dinner parties. The gourmet kitchen is huge and comes complete with a breakfast bar, subway tile backsplash, granite countertops, stainless steel appliances and pendant lighting. Barstool seating can be added at the breakfast bar to grab a quick meal, or enjoy your morning cup of coffee in the stunning breakfast nook. Surrounded by windows on all sides, including two skylights, this area gets flooded with sunlight and provides beautiful views of the scenic backyard (who would not want to start their morning this way?!) Entrance to the deck is through the kitchen, making outdoor entertaining a breeze. After a long day, retire to the main floor master suite. Cozy up in the sitting area and enjoy the views of the backyard, or grab a luxurious bubble bath in the oversized soaking tub. The master bath has been beautifully updated to also include a frameless glass, walk-in shower with bench seating, dual sink vanities with granite counters and tile flooring. Closet space will not be a worry with two separate walk-in closets! An additional two bedrooms, each with plush carpeting and roomy closets share the full hall bath with shower/tub combo. No more trekking muddy shoes through the home, a combination mud/laundry room leads directly to the 2 car garage. Still need more entertaining space? Maybe a TV/Media room, man cave or a home office? The walk-out basement is fully finished adding over 1000 additional sq ft of living space! Currently a large portion of the basement is wide open with a dry bar (perfect for a pool or table-tennis table) An additional two rooms each are closed off and could be used as additional bedrooms, offices, you name it! A third full bathroom is also conveniently located on this level. The furnace was replaced in 2012, and the roof was replaced in 2018 (covered by HOA). Why wait? Give us a call today to make this house your home!
This property is off market, which means it's not currently listed for sale or rent on Zillow. This may be different from what's available on other websites or public sources.



