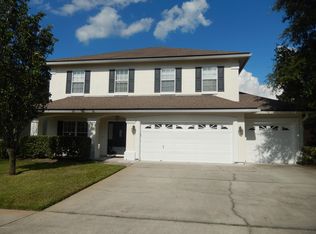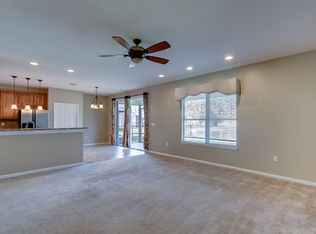Closed
$493,000
1488 Poplar Ridge Rd, Fleming Island, FL 32003
5beds
3,168sqft
Single Family Residence, Residential
Built in 2007
6,969.6 Square Feet Lot
$475,200 Zestimate®
$156/sqft
$3,181 Estimated rent
Home value
$475,200
$432,000 - $523,000
$3,181/mo
Zestimate® history
Loading...
Owner options
Explore your selling options
What's special
Welcome to your dream home in the highly sought-after Fleming Island Plantation! This stunning 5-bedroom, 3.5-bathroom residence offers an incredible blend of luxury and comfort, with over 3,100 sq ft of living space designed for your family's needs. Nestled on a serene waterfront lot, enjoy breathtaking views of the pond from your covered back porch—perfect for morning coffee or evening relaxation.
This home is part of a community that boasts an unbelievable array of amenities for only $70 a year! Residents can take advantage of state-of-the-art pickleball courts, tennis courts, basketball courts, and even a splash pad for the little ones. The community also offers a park, a lap pool, and a general swimming pool, among many other features. Whether you're looking to stay active or simply unwind, Fleming Island Plantation has it all.
Roof 2023, A/C 2022, WH 2007. Security System, TV Wall Mount, and hanging shelves DO NOT convey with purchase. Step inside to an inviting open floor plan that boasts a spacious family room complete with a cozy wood-burning fireplace, and large windows that flood the space with natural light. The gourmet kitchen features ample counter space, a central island, and stainless steel appliancesideal for both casual family dinners and entertaining guests.
Upstairs, you'll find all five bedrooms, including a luxurious master suite with a large walk-in closet and an ensuite bathroom featuring a separate tub and shower. The laundry room is also conveniently located on the upper level, making laundry day a breeze.
Don't miss the opportunity to own this beautiful home in a community that offers so much for so little. Schedule your private showing today.
Zillow last checked: 8 hours ago
Listing updated: January 31, 2025 at 10:28am
Listed by:
Scott Lee 386-233-5917,
Realty Pros Assured
Bought with:
non member
Nonmember office
Source: DBAMLS,MLS#: 1203031
Facts & features
Interior
Bedrooms & bathrooms
- Bedrooms: 5
- Bathrooms: 4
- Full bathrooms: 3
- 1/2 bathrooms: 1
Bedroom 1
- Level: Upper
- Area: 206.4 Square Feet
- Dimensions: 16.00 x 12.90
Bedroom 2
- Level: Upper
- Area: 138.38 Square Feet
- Dimensions: 11.00 x 12.58
Bedroom 3
- Level: Upper
- Area: 158.04 Square Feet
- Dimensions: 12.00 x 13.17
Bedroom 4
- Level: Upper
- Area: 145.3 Square Feet
- Dimensions: 10.90 x 13.33
Bedroom 5
- Level: Upper
- Area: 157.17 Square Feet
- Dimensions: 12.25 x 12.83
Primary bathroom
- Level: Upper
- Area: 146.72 Square Feet
- Dimensions: 11.58 x 12.67
Bathroom 2
- Level: Upper
- Area: 41.26 Square Feet
- Dimensions: 4.90 x 8.42
Bathroom 3
- Level: Upper
- Area: 46.16 Square Feet
- Dimensions: 4.90 x 9.42
Bathroom 4
- Level: Main
- Area: 65.14 Square Feet
- Dimensions: 6.58 x 9.90
Dining room
- Level: Main
- Area: 232.38 Square Feet
- Dimensions: 13.75 x 16.90
Family room
- Level: Main
- Area: 375.16 Square Feet
- Dimensions: 20.75 x 18.08
Kitchen
- Level: Main
- Area: 171.77 Square Feet
- Dimensions: 12.42 x 13.83
Laundry
- Level: Upper
- Area: 49.83 Square Feet
- Dimensions: 4.90 x 10.17
Living room
- Level: Main
- Area: 176.34 Square Feet
- Dimensions: 12.90 x 13.67
Loft
- Level: Upper
- Area: 242.65 Square Feet
- Dimensions: 21.90 x 11.08
Heating
- Central, Electric
Cooling
- Central Air, Electric, Multi Units
Appliances
- Included: Washer, Refrigerator, Microwave, Electric Water Heater, Electric Range, Electric Oven, Dryer, Disposal, Dishwasher
- Laundry: Electric Dryer Hookup, Upper Level, Washer Hookup
Features
- Breakfast Bar, Ceiling Fan(s), Kitchen Island, Open Floorplan, Pantry, Primary Bathroom -Tub with Separate Shower, Smart Thermostat, Walk-In Closet(s)
- Flooring: Carpet, Tile, Wood
- Number of fireplaces: 1
- Fireplace features: Wood Burning
Interior area
- Total structure area: 3,792
- Total interior livable area: 3,168 sqft
Property
Parking
- Total spaces: 2
- Parking features: Garage, Garage Door Opener, Off Street
- Garage spaces: 2
Features
- Levels: Two
- Stories: 2
- Patio & porch: Covered, Front Porch, Porch, Rear Porch
- Pool features: In Ground, Fenced
- Fencing: Back Yard,Fenced,Other
- Has view: Yes
- View description: Pond
- Has water view: Yes
- Water view: Pond
- Waterfront features: Pond
Lot
- Size: 6,969 sqft
- Features: Few Trees, Irregular Lot, Sprinklers In Front, Sprinklers In Rear, Zero Lot Line
Details
- Parcel number: 38052601426604451
- Zoning description: Residential
Construction
Type & style
- Home type: SingleFamily
- Architectural style: Traditional
- Property subtype: Single Family Residence, Residential
Materials
- Stucco
- Foundation: Slab
- Roof: Shingle
Condition
- New construction: No
- Year built: 2007
Utilities & green energy
- Electric: 200+ Amp Service
- Sewer: Public Sewer
- Water: Public
- Utilities for property: Cable Available, Electricity Connected, Sewer Connected, Water Connected
Community & neighborhood
Security
- Security features: Security System Owned, Smoke Detector(s)
Location
- Region: Fleming Island
- Subdivision: Other
HOA & financial
HOA
- Has HOA: Yes
- HOA fee: $70 annually
- Amenities included: Basketball Court, Children's Pool, Management, Park, Pickleball, Playground, Pool, Tennis Court(s)
- Association name: Fleming Island Plantation Owners Association, Inc.
- Association phone: 904-436-4103
Other
Other facts
- Listing terms: Cash,Conventional,FHA,VA Loan
- Road surface type: Asphalt, Paved
Price history
| Date | Event | Price |
|---|---|---|
| 9/30/2024 | Sold | $493,000+0.4%$156/sqft |
Source: | ||
| 8/26/2024 | Pending sale | $490,888$155/sqft |
Source: | ||
| 8/22/2024 | Listed for sale | $490,888+94%$155/sqft |
Source: | ||
| 9/18/2015 | Sold | $253,000+1.2%$80/sqft |
Source: | ||
| 7/14/2015 | Price change | $250,000-3.8%$79/sqft |
Source: Homepath #767679 Report a problem | ||
Public tax history
| Year | Property taxes | Tax assessment |
|---|---|---|
| 2024 | $6,039 +2.6% | $300,956 +3% |
| 2023 | $5,887 +4.8% | $292,191 +3% |
| 2022 | $5,615 +2.1% | $283,681 +3% |
Find assessor info on the county website
Neighborhood: 32003
Nearby schools
GreatSchools rating
- 8/10Thunderbolt Elementary SchoolGrades: PK-6Distance: 1.9 mi
- 7/10Green Cove Springs Junior High SchoolGrades: 7-8Distance: 5 mi
- 8/10Fleming Island High SchoolGrades: PK,9-12Distance: 2 mi
Get a cash offer in 3 minutes
Find out how much your home could sell for in as little as 3 minutes with a no-obligation cash offer.
Estimated market value
$475,200
Get a cash offer in 3 minutes
Find out how much your home could sell for in as little as 3 minutes with a no-obligation cash offer.
Estimated market value
$475,200

