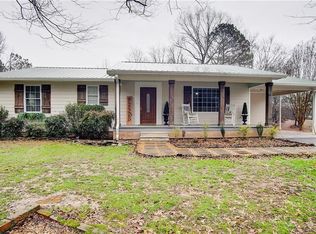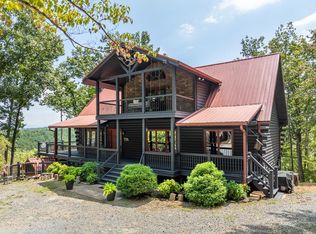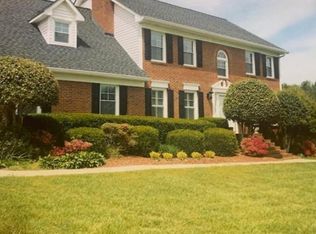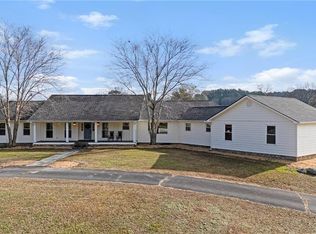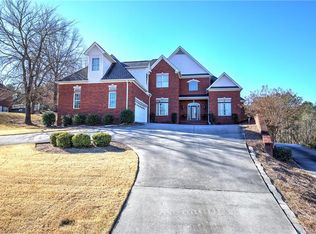Spacious 5-Bedroom Estate on 10 Acres with Workshop Welcome to your dream retreat—this stunning 5-bedroom, 4.5-bath custom home offers over 5,200 square feet of luxurious living space, perfectly situated on 10 private acres of scenic countryside. Whether you're seeking peace and privacy or room to entertain, this property delivers it all. Step inside to find a thoughtfully designed floor plan featuring generous living areas, high ceilings, and beautiful natural light throughout. The gourmet kitchen is a chef’s dream with premium appliances, ample storage, and a formal dining area. The expansive primary suite includes a spa-like bath and walk-in closet, while each additional bedroom offers comfort and space for family or guests. Outside, enjoy serene views, wide open skies, and room to roam. The property also boasts a 35x70 metal building—ideal for a workshop, equipment storage, or a hobbyist’s haven. Whether you're a car enthusiast, entrepreneur, or just need the extra space, this building adds incredible value and functionality. With a perfect balance of luxury, practicality, and outdoor living, this exceptional home is ready to meet your every need. Don’t miss your opportunity to own this one-of-a-kind estate—schedule your private showing today!
Active
Price cut: $25K (11/25)
$824,999
1488 Pleasant Hill Rd NE, Ranger, GA 30734
5beds
5,342sqft
Est.:
Single Family Residence, Residential
Built in 2002
10.73 Acres Lot
$808,800 Zestimate®
$154/sqft
$-- HOA
What's special
High ceilingsSerene viewsBeautiful natural light throughoutFormal dining areaWide open skiesWalk-in closetThoughtfully designed floor plan
- 205 days |
- 428 |
- 36 |
Likely to sell faster than
Zillow last checked: 8 hours ago
Listing updated: November 25, 2025 at 09:11am
Listing Provided by:
Ryan Stanley,
Call It Closed International Realty
Source: FMLS GA,MLS#: 7563139
Tour with a local agent
Facts & features
Interior
Bedrooms & bathrooms
- Bedrooms: 5
- Bathrooms: 5
- Full bathrooms: 4
- 1/2 bathrooms: 1
- Main level bathrooms: 3
- Main level bedrooms: 3
Rooms
- Room types: Basement, Bonus Room, Den, Dining Room, Family Room, Kitchen, Media Room
Primary bedroom
- Features: Master on Main
- Level: Master on Main
Bedroom
- Features: Master on Main
Primary bathroom
- Features: Double Vanity
Dining room
- Features: Separate Dining Room
Kitchen
- Features: Cabinets Other
Heating
- Central
Cooling
- Central Air
Appliances
- Included: Dishwasher, Electric Cooktop, Electric Range, Microwave, Refrigerator, Washer
- Laundry: Laundry Room
Features
- Crown Molding, High Speed Internet
- Flooring: Carpet, Ceramic Tile, Luxury Vinyl, Other
- Windows: None
- Basement: Finished,Unfinished
- Number of fireplaces: 2
- Fireplace features: Family Room
- Common walls with other units/homes: No Common Walls
Interior area
- Total structure area: 5,342
- Total interior livable area: 5,342 sqft
Video & virtual tour
Property
Parking
- Parking features: None
- Has garage: Yes
Features
- Levels: Three Or More
- Patio & porch: Covered, Deck, Enclosed
- Exterior features: None
- Pool features: None
- Spa features: None
- Fencing: None
- Has view: Yes
- View description: Mountain(s), Trees/Woods
- Waterfront features: None
- Body of water: None
Lot
- Size: 10.73 Acres
- Features: Private, Wooded
Details
- Additional structures: Garage(s), RV/Boat Storage, Workshop
- Parcel number: 094 031
- Other equipment: None
- Horse amenities: None
Construction
Type & style
- Home type: SingleFamily
- Architectural style: Craftsman
- Property subtype: Single Family Residence, Residential
Materials
- Aluminum Siding, Cement Siding, HardiPlank Type
- Foundation: Block
- Roof: Shingle
Condition
- Resale
- New construction: No
- Year built: 2002
Utilities & green energy
- Electric: 110 Volts, 220 Volts
- Sewer: Septic Tank
- Water: Well
- Utilities for property: Cable Available, Electricity Available, Underground Utilities
Green energy
- Energy efficient items: None
- Energy generation: None
Community & HOA
Community
- Features: None
- Security: Security System Owned, Smoke Detector(s)
- Subdivision: None
HOA
- Has HOA: No
Location
- Region: Ranger
Financial & listing details
- Price per square foot: $154/sqft
- Tax assessed value: $448,600
- Annual tax amount: $4,559
- Date on market: 6/3/2025
- Cumulative days on market: 205 days
- Electric utility on property: Yes
- Road surface type: Asphalt
Estimated market value
$808,800
$768,000 - $849,000
$4,141/mo
Price history
Price history
| Date | Event | Price |
|---|---|---|
| 11/25/2025 | Price change | $824,999-2.9%$154/sqft |
Source: | ||
| 9/29/2025 | Price change | $849,999-3.4%$159/sqft |
Source: | ||
| 8/28/2025 | Price change | $879,999-2.2%$165/sqft |
Source: | ||
| 7/31/2025 | Price change | $899,999-6.3%$168/sqft |
Source: | ||
| 7/23/2025 | Price change | $959,999-1%$180/sqft |
Source: | ||
Public tax history
Public tax history
| Year | Property taxes | Tax assessment |
|---|---|---|
| 2024 | $4,559 +4.9% | $179,440 +4.9% |
| 2023 | $4,345 -0.6% | $171,040 +5.7% |
| 2022 | $4,371 +7.6% | $161,800 +11.6% |
Find assessor info on the county website
BuyAbility℠ payment
Est. payment
$4,738/mo
Principal & interest
$3961
Property taxes
$488
Home insurance
$289
Climate risks
Neighborhood: 30734
Nearby schools
GreatSchools rating
- 5/10Fairmount Elementary SchoolGrades: PK-5Distance: 10 mi
- 6/10Red Bud Middle SchoolGrades: 6-8Distance: 4.7 mi
- 7/10Sonoraville High SchoolGrades: 9-12Distance: 8.8 mi
Schools provided by the listing agent
- Elementary: Fairmount
- Middle: Red Bud
- High: Sonoraville
Source: FMLS GA. This data may not be complete. We recommend contacting the local school district to confirm school assignments for this home.
- Loading
- Loading
