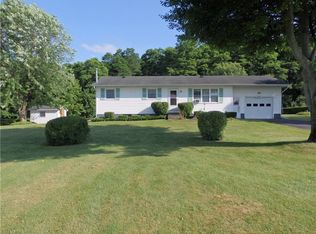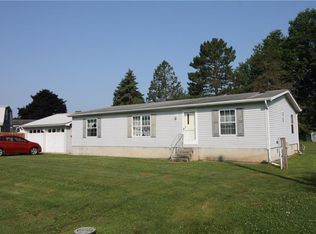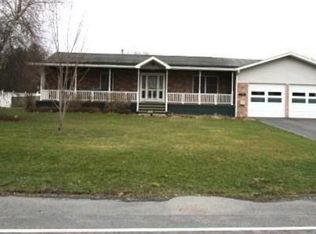Closed
$259,900
1488 Marshall Rd, Waterloo, NY 13165
3beds
2,108sqft
Single Family Residence
Built in 1973
0.65 Acres Lot
$292,600 Zestimate®
$123/sqft
$2,621 Estimated rent
Home value
$292,600
$278,000 - $310,000
$2,621/mo
Zestimate® history
Loading...
Owner options
Explore your selling options
What's special
This sprawling ranch home is set on over 1/2 an acre in the Town of Fayette! Recent in-law suite/master suite addition in 2016 with private entrance & back patio, huge bedroom space with full bath and walk-in closet with laundry hookups. The main living areas are highlighted by gleaming hardwood floors. A front living room with lots of natural light opens to a spacious eat-in kitchen with tons of cabinetry. The large formal dining room space could also be utilized as a additional family room or even bedroom, with sliding door leading to the nice private back patio. There are two more bedrooms on the main level, one with on-suite half bath, plus another full bath in the hall! Attached two car garage offers lots of extra storage space. The full basement includes a partially finished room with egress window and could be expanded to additional living space! Newer roof, replacement windows, updated electrical, central air and more! Set well back from the road with large double wide blacktop driveway and additional stone parking area for overflow. 2108 square feet per updated appraisal since addition in 2016.
Zillow last checked: 8 hours ago
Listing updated: March 05, 2024 at 07:37am
Listed by:
Nicholas M. Davoli 315-568-2903,
Century 21 Steve Davoli RE
Bought with:
Belinda A. Fratto, 30FR0894907
Howard Hanna
Source: NYSAMLSs,MLS#: R1513927 Originating MLS: Rochester
Originating MLS: Rochester
Facts & features
Interior
Bedrooms & bathrooms
- Bedrooms: 3
- Bathrooms: 3
- Full bathrooms: 2
- 1/2 bathrooms: 1
- Main level bathrooms: 3
- Main level bedrooms: 3
Heating
- Gas, Forced Air
Cooling
- Central Air
Appliances
- Included: Dishwasher, Gas Oven, Gas Range, Gas Water Heater, Microwave, Refrigerator
- Laundry: Main Level
Features
- Separate/Formal Dining Room, Eat-in Kitchen, Guest Accommodations, Home Office, Bedroom on Main Level, In-Law Floorplan, Main Level Primary, Primary Suite
- Flooring: Ceramic Tile, Hardwood, Laminate, Varies
- Windows: Thermal Windows
- Basement: Full,Partially Finished
- Has fireplace: No
Interior area
- Total structure area: 2,108
- Total interior livable area: 2,108 sqft
Property
Parking
- Total spaces: 2
- Parking features: Attached, Garage, Garage Door Opener
- Attached garage spaces: 2
Features
- Levels: One
- Stories: 1
- Patio & porch: Patio
- Exterior features: Blacktop Driveway, Fully Fenced, Patio
- Fencing: Full
Lot
- Size: 0.65 Acres
- Dimensions: 140 x 175
- Features: Residential Lot
Details
- Parcel number: 45228900300000010030000000
- Special conditions: Standard
Construction
Type & style
- Home type: SingleFamily
- Architectural style: Ranch
- Property subtype: Single Family Residence
Materials
- Vinyl Siding
- Foundation: Block
- Roof: Asphalt
Condition
- Resale
- Year built: 1973
Utilities & green energy
- Sewer: Septic Tank
- Water: Connected, Public
- Utilities for property: Cable Available, High Speed Internet Available, Water Connected
Community & neighborhood
Location
- Region: Waterloo
Other
Other facts
- Listing terms: Cash,Conventional,FHA,USDA Loan,VA Loan
Price history
| Date | Event | Price |
|---|---|---|
| 3/5/2024 | Sold | $259,900-3.7%$123/sqft |
Source: | ||
| 1/15/2024 | Pending sale | $269,900$128/sqft |
Source: | ||
| 12/16/2023 | Listed for sale | $269,900+12.5%$128/sqft |
Source: | ||
| 7/2/2021 | Sold | $239,900$114/sqft |
Source: | ||
| 4/9/2021 | Pending sale | $239,900$114/sqft |
Source: | ||
Public tax history
| Year | Property taxes | Tax assessment |
|---|---|---|
| 2024 | -- | $168,600 |
| 2023 | -- | $168,600 |
| 2022 | -- | $168,600 |
Find assessor info on the county website
Neighborhood: 13165
Nearby schools
GreatSchools rating
- NASkoi Yase SchoolGrades: PK-2Distance: 0.2 mi
- 4/10Waterloo Middle SchoolGrades: 6-8Distance: 1.4 mi
- 4/10Waterloo High SchoolGrades: 9-12Distance: 1.4 mi
Schools provided by the listing agent
- District: Waterloo
Source: NYSAMLSs. This data may not be complete. We recommend contacting the local school district to confirm school assignments for this home.


