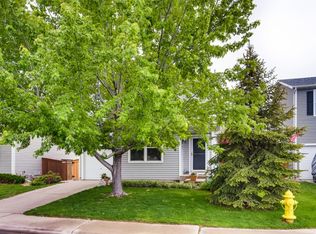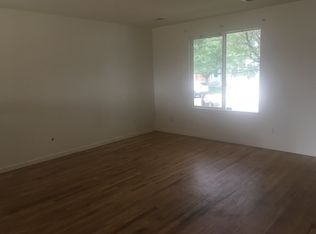Sold for $445,000 on 04/22/25
$445,000
1488 Hummingbird Cir, Brighton, CO 80601
4beds
1,470sqft
Residential-Detached, Residential
Built in 2002
4,757 Square Feet Lot
$435,000 Zestimate®
$303/sqft
$2,494 Estimated rent
Home value
$435,000
$405,000 - $465,000
$2,494/mo
Zestimate® history
Loading...
Owner options
Explore your selling options
What's special
Charming Brighton Home with Views of Birdcage Lake & Open Space Backyard. Welcome to your dream home in the heart of Brighton! Nestled in a serene neighborhood, this beautifully updated 4-bedroom, 2-bathroom home offers views of Birdcage Lake from the front window and backs to open space-providing extra privacy with no neighbors behind you.Outdoor enthusiasts will love the walking trail right next to the property, connecting the South Platte River to Cherry Creek Reservoir-perfect for biking, jogging, or peaceful strolls.Inside, you'll find 1,470 sq. ft. of thoughtfully designed living space, featuring a modern kitchen with black granite countertops, stainless steel appliances, sleek cabinetry, and a stylish backsplash. Luxury vinyl flooring flows throughout, creating a contemporary and durable touch. The open-concept layout includes spacious bedrooms, a private primary suite, and a convenient main-level laundry room.Recent updates include fresh interior paint, an upgraded furnace (just 1 year old), and updated bathrooms with new toilets. Smart home features like a Google Nest thermostat and Ring doorbell enhance convenience and security.Step outside to the beautifully landscaped backyard, complete with a stamped concrete patio, a smart sprinkler system, and a 220V hookup-ready for a hot tub. This space is perfect for entertaining or unwinding in your own private retreat.With easy access to Highway 85, I-25, and a short drive to Denver International Airport, this home is perfectly located near shopping, dining, and outdoor recreation.Don't miss the opportunity to make this Brighton gem your own-schedule your showing today!
Zillow last checked: 8 hours ago
Listing updated: April 30, 2025 at 03:16am
Listed by:
Lynette Kiehn 970-372-8602,
RE/MAX Alliance-Loveland
Bought with:
Margaret Gade
Source: IRES,MLS#: 1029126
Facts & features
Interior
Bedrooms & bathrooms
- Bedrooms: 4
- Bathrooms: 2
- Full bathrooms: 1
- 3/4 bathrooms: 1
Primary bedroom
- Area: 208
- Dimensions: 16 x 13
Bedroom 2
- Area: 120
- Dimensions: 10 x 12
Bedroom 3
- Area: 100
- Dimensions: 10 x 10
Bedroom 4
- Area: 110
- Dimensions: 11 x 10
Kitchen
- Area: 195
- Dimensions: 15 x 13
Heating
- Forced Air
Cooling
- Central Air
Appliances
- Included: Electric Range/Oven, Self Cleaning Oven, Dishwasher, Refrigerator, Disposal
- Laundry: Washer/Dryer Hookups, Main Level
Features
- Eat-in Kitchen, Open Floorplan, Pantry, Open Floor Plan
- Flooring: Vinyl
- Windows: Window Coverings, Double Pane Windows
- Basement: None
Interior area
- Total structure area: 1,470
- Total interior livable area: 1,470 sqft
- Finished area above ground: 1,470
- Finished area below ground: 0
Property
Parking
- Total spaces: 1
- Parking features: Garage Door Opener
- Attached garage spaces: 1
- Details: Garage Type: Attached
Features
- Levels: Two
- Stories: 2
- Patio & porch: Patio
- Fencing: Fenced
Lot
- Size: 4,757 sqft
- Features: Curbs, Gutters, Sidewalks, Lawn Sprinkler System, Level
Details
- Parcel number: R0122132
- Zoning: RES
- Special conditions: Private Owner
Construction
Type & style
- Home type: SingleFamily
- Architectural style: Contemporary/Modern
- Property subtype: Residential-Detached, Residential
Materials
- Wood/Frame
- Roof: Composition
Condition
- Not New, Previously Owned
- New construction: No
- Year built: 2002
Utilities & green energy
- Gas: Natural Gas
- Water: City Water, Town of Brighton
- Utilities for property: Natural Gas Available
Community & neighborhood
Location
- Region: Brighton
- Subdivision: Platte River Ranch Filing 5
Other
Other facts
- Listing terms: Cash,Conventional,FHA,VA Loan
- Road surface type: Paved, Asphalt
Price history
| Date | Event | Price |
|---|---|---|
| 4/22/2025 | Sold | $445,000+1.1%$303/sqft |
Source: | ||
| 3/30/2025 | Pending sale | $440,000$299/sqft |
Source: | ||
| 3/27/2025 | Listed for sale | $440,000+235.9%$299/sqft |
Source: | ||
| 12/20/2012 | Sold | $131,000$89/sqft |
Source: Public Record | ||
| 10/1/2012 | Pending sale | $131,000$89/sqft |
Source: eList Realty #1130769 | ||
Public tax history
| Year | Property taxes | Tax assessment |
|---|---|---|
| 2025 | $3,554 +6.2% | $25,380 -14.1% |
| 2024 | $3,347 +12.4% | $29,560 |
| 2023 | $2,976 +8.3% | $29,560 +31.3% |
Find assessor info on the county website
Neighborhood: 80601
Nearby schools
GreatSchools rating
- 4/10Henderson Elementary SchoolGrades: PK-5Distance: 3 mi
- 4/10RODGER QUIST MIDDLE SCHOOLGrades: 6-8Distance: 3 mi
- 5/10Riverdale Ridge High SchoolGrades: 9-12Distance: 2.9 mi
Schools provided by the listing agent
- Elementary: Henderson
- Middle: Rodger Quist
- High: Riverdale Ridge High School
Source: IRES. This data may not be complete. We recommend contacting the local school district to confirm school assignments for this home.
Get a cash offer in 3 minutes
Find out how much your home could sell for in as little as 3 minutes with a no-obligation cash offer.
Estimated market value
$435,000
Get a cash offer in 3 minutes
Find out how much your home could sell for in as little as 3 minutes with a no-obligation cash offer.
Estimated market value
$435,000

