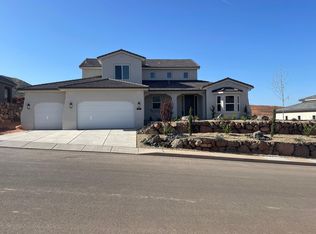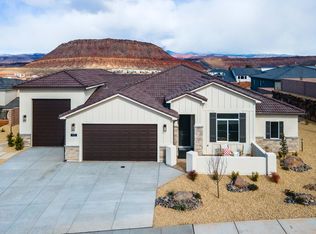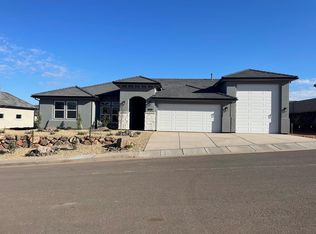Sold on 09/19/25
Price Unknown
1488 E Toliman Way, Washington, UT 84780
4beds
4baths
2,271sqft
Single Family Residence
Built in 2022
10,454.4 Square Feet Lot
$652,100 Zestimate®
$--/sqft
$3,017 Estimated rent
Home value
$652,100
$593,000 - $717,000
$3,017/mo
Zestimate® history
Loading...
Owner options
Explore your selling options
What's special
This beautiful single floor 2,271-square-foot home, built in 2022, offers plenty of room for a growing family. Inside, find a versatile space for a bedroom, den, or office. The open floor plan connects the kitchen and living room, perfect for family gatherings by the fireplace. Enjoy a kitchen with top appliances and a walk-in pantry. The master suite offers tranquility, with two additional bedrooms, each with an ensuite bathroom, ensuring privacy. Behind the kitchen, discover a laundry room and a half bath for convenience. Enjoy community living with HOA benefits, including common area maintenance, a pickleball court, and a park. Welcome home.
Zillow last checked: 8 hours ago
Listing updated: September 19, 2025 at 10:24am
Listed by:
Landon Anglin 435-704-4697,
Re/Max Properties
Bought with:
MICHAEL RENARD, 13984292-SA00
THE AGENCY ST GEORGE
Source: WCBR,MLS#: 25-262769
Facts & features
Interior
Bedrooms & bathrooms
- Bedrooms: 4
- Bathrooms: 4
Primary bedroom
- Level: Main
Bedroom 2
- Level: Main
Bedroom 3
- Level: Main
Bedroom 4
- Level: Main
Bathroom
- Level: Main
Bathroom
- Level: Main
Bathroom
- Level: Main
Bathroom
- Level: Main
Kitchen
- Level: Main
Laundry
- Level: Main
Living room
- Level: Main
Heating
- Natural Gas
Cooling
- Heat Pump, Central Air
Features
- Has fireplace: Yes
Interior area
- Total structure area: 2,271
- Total interior livable area: 2,271 sqft
- Finished area above ground: 2,271
Property
Parking
- Total spaces: 3
- Parking features: Attached, Extra Depth
- Attached garage spaces: 3
Features
- Stories: 1
Lot
- Size: 10,454 sqft
- Features: Curbs & Gutters, Level
Details
- Parcel number: WSHOT2134
- Zoning description: Residential
Construction
Type & style
- Home type: SingleFamily
- Property subtype: Single Family Residence
Materials
- Rock, Stucco
- Foundation: Slab
- Roof: Tile
Condition
- Built & Standing
- Year built: 2022
Utilities & green energy
- Utilities for property: Electricity Connected, Natural Gas Connected
Community & neighborhood
Community
- Community features: Sidewalks
Location
- Region: Washington
- Subdivision: SHOOTING STAR
HOA & financial
HOA
- Has HOA: Yes
- HOA fee: $13 monthly
- Services included: Pickleball Court, Common Area Maintenance
Other
Other facts
- Listing terms: Conventional,Cash
- Road surface type: Paved
Price history
| Date | Event | Price |
|---|---|---|
| 10/1/2025 | Listing removed | $3,000$1/sqft |
Source: Zillow Rentals | ||
| 9/19/2025 | Sold | -- |
Source: WCBR #25-262769 | ||
| 9/10/2025 | Listed for rent | $3,000$1/sqft |
Source: Zillow Rentals | ||
| 8/26/2025 | Pending sale | $690,000$304/sqft |
Source: WCBR #25-262769 | ||
| 7/2/2025 | Listed for sale | $690,000-4.2%$304/sqft |
Source: ICBOR #112071 | ||
Public tax history
| Year | Property taxes | Tax assessment |
|---|---|---|
| 2024 | $4,202 +64.5% | $619,900 +61.7% |
| 2023 | $2,554 +94.7% | $383,350 +106.9% |
| 2022 | $1,312 | $185,300 |
Find assessor info on the county website
Neighborhood: 84780
Nearby schools
GreatSchools rating
- 7/10Horizon SchoolGrades: PK-5Distance: 0.3 mi
- 9/10Washington Fields IntermediateGrades: 6-7Distance: 2 mi
- 8/10Crimson Cliffs HighGrades: 10-12Distance: 2.8 mi
Schools provided by the listing agent
- Elementary: Horizon Elementary
- Middle: Crimson Cliffs Middle
- High: Crimson Cliffs High
Source: WCBR. This data may not be complete. We recommend contacting the local school district to confirm school assignments for this home.
Sell for more on Zillow
Get a free Zillow Showcase℠ listing and you could sell for .
$652,100
2% more+ $13,042
With Zillow Showcase(estimated)
$665,142


