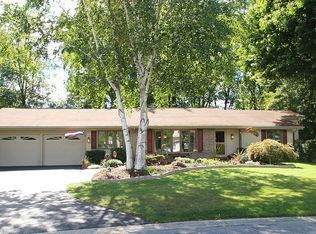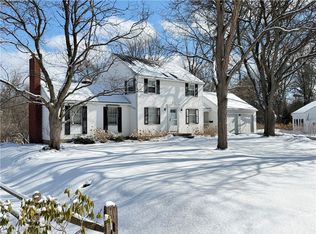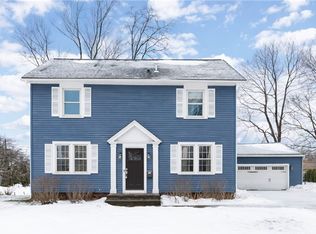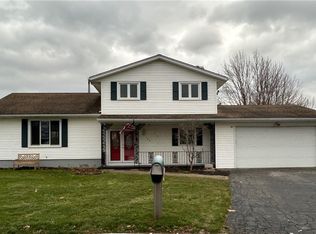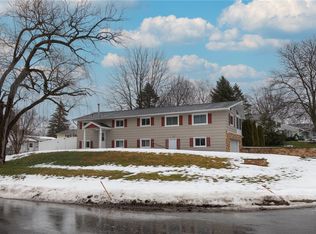1488 Crittenden Road offers a lot of house on a huge lot (over 3 acres)! The front door graciously welcomes you into the foyer, with a living room boasting a woodburning fireplace, hardwood floors and a wood burning fireplace. The family room on the other end of the house has a wood stove. There is a formal dining room, a huge eat in kitchen and a three season room, as well as an adorable powder room tucked away!
The second floor offers three bedrooms and two updated full baths. The primary suite has wonderful built ins with leathered granite tops. The third floor offers another full bath and what could be two more bedrooms.
The basement is partially finished with a fireplace and more built-ins.
Sliders off of the kitchen bring you to a huge raised patio off the back of the house overlooks an enormous yard and swing set.
Pending
$345,000
1488 Crittenden Rd, Rochester, NY 14623
5beds
2,223sqft
Single Family Residence
Built in 1907
3.1 Acres Lot
$-- Zestimate®
$155/sqft
$-- HOA
What's special
Enormous yardFormal dining roomHardwood floorsSwing setThree season room
- 45 days |
- 244 |
- 3 |
Zillow last checked: 8 hours ago
Listing updated: February 14, 2026 at 06:36am
Listing by:
Howard Hanna 585-473-1320,
Stacey Spoto 585-760-8920
Source: NYSAMLSs,MLS#: R1657709 Originating MLS: Rochester
Originating MLS: Rochester
Facts & features
Interior
Bedrooms & bathrooms
- Bedrooms: 5
- Bathrooms: 4
- Full bathrooms: 3
- 1/2 bathrooms: 1
- Main level bathrooms: 1
Heating
- Gas, Forced Air
Cooling
- Central Air
Appliances
- Included: Dryer, Dishwasher, Disposal, Gas Oven, Gas Range, Gas Water Heater, Refrigerator, Washer
- Laundry: In Basement
Features
- Attic, Breakfast Bar, Separate/Formal Dining Room, Separate/Formal Living Room, Kitchen Island, Sliding Glass Door(s), Skylights, Natural Woodwork, Bath in Primary Bedroom
- Flooring: Carpet, Ceramic Tile, Hardwood, Laminate, Varies
- Doors: Sliding Doors
- Windows: Skylight(s)
- Basement: Partially Finished
- Number of fireplaces: 2
Interior area
- Total structure area: 2,223
- Total interior livable area: 2,223 sqft
Property
Parking
- Total spaces: 3
- Parking features: Detached, Garage, Circular Driveway
- Garage spaces: 3
Features
- Patio & porch: Patio
- Exterior features: Gravel Driveway, Patio, Private Yard, See Remarks
Lot
- Size: 3.1 Acres
- Dimensions: 193 x 1200
- Features: Irregular Lot, Residential Lot, Wooded
Details
- Parcel number: 2620001481200003080100
- Special conditions: Standard
Construction
Type & style
- Home type: SingleFamily
- Architectural style: Colonial,Two Story
- Property subtype: Single Family Residence
Materials
- Vinyl Siding, Copper Plumbing
- Foundation: Block
Condition
- Resale
- Year built: 1907
Utilities & green energy
- Electric: Circuit Breakers
- Sewer: Septic Tank
- Water: Connected, Public
- Utilities for property: Water Connected
Community & HOA
Location
- Region: Rochester
Financial & listing details
- Price per square foot: $155/sqft
- Tax assessed value: $218,700
- Annual tax amount: $9,001
- Date on market: 1/13/2026
- Cumulative days on market: 22 days
- Listing terms: Cash,Conventional,FHA,VA Loan
Estimated market value
Not available
Estimated sales range
Not available
$3,428/mo
Price history
Price history
| Date | Event | Price |
|---|---|---|
| 2/14/2026 | Pending sale | $345,000$155/sqft |
Source: | ||
| 1/27/2026 | Contingent | $345,000$155/sqft |
Source: | ||
| 1/22/2026 | Pending sale | $345,000$155/sqft |
Source: | ||
| 1/13/2026 | Listed for sale | $345,000+57.5%$155/sqft |
Source: | ||
| 7/6/2017 | Sold | $219,000-2.7%$99/sqft |
Source: | ||
| 5/11/2017 | Pending sale | $225,000$101/sqft |
Source: RE/MAX Realty Group, Ltd. #R1033692 Report a problem | ||
| 3/25/2017 | Listed for sale | $225,000$101/sqft |
Source: RE/MAX Realty Group, Ltd. #R1033692 Report a problem | ||
Public tax history
Public tax history
| Year | Property taxes | Tax assessment |
|---|---|---|
| 2024 | -- | $218,700 |
| 2023 | -- | $218,700 |
| 2022 | -- | $218,700 |
| 2021 | -- | $218,700 |
| 2020 | -- | $218,700 |
| 2018 | -- | $218,700 -1.9% |
| 2017 | $4,392 | $223,000 |
| 2016 | -- | $223,000 |
| 2015 | -- | $223,000 |
| 2014 | -- | $223,000 |
| 2013 | -- | $223,000 |
| 2012 | -- | $223,000 |
| 2011 | -- | $223,000 |
| 2010 | -- | $223,000 |
| 2009 | -- | $223,000 +29.9% |
| 2007 | -- | $171,700 |
| 2006 | -- | $171,700 |
| 2005 | -- | $171,700 |
| 2004 | -- | $171,700 |
| 2003 | -- | $171,700 |
| 2002 | -- | $171,700 +10.8% |
| 2001 | -- | $155,000 |
| 2000 | -- | $155,000 |
Find assessor info on the county website
BuyAbility℠ payment
Estimated monthly payment
Boost your down payment with 6% savings match
Earn up to a 6% match & get a competitive APY with a *. Zillow has partnered with to help get you home faster.
Learn more*Terms apply. Match provided by Foyer. Account offered by Pacific West Bank, Member FDIC.Climate risks
Neighborhood: 14623
Nearby schools
GreatSchools rating
- 7/10Ethel K Fyle Elementary SchoolGrades: K-3Distance: 2.7 mi
- 5/10Henry V Burger Middle SchoolGrades: 7-9Distance: 5 mi
- 7/10Rush Henrietta Senior High SchoolGrades: 9-12Distance: 3.5 mi
Schools provided by the listing agent
- District: Rush-Henrietta
Source: NYSAMLSs. This data may not be complete. We recommend contacting the local school district to confirm school assignments for this home.
