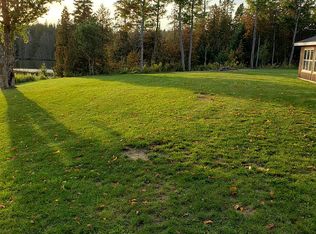Closed
$195,000
1488 County Road, New Limerick, ME 04761
3beds
1,008sqft
Single Family Residence
Built in 1977
2.2 Acres Lot
$204,400 Zestimate®
$193/sqft
$1,376 Estimated rent
Home value
$204,400
Estimated sales range
Not available
$1,376/mo
Zestimate® history
Loading...
Owner options
Explore your selling options
What's special
This updated 1977 modular home is located on a 2.2 acre wooded lot with mixed hardwood and softwood exemplifying the epitome of rural living. Only 7 miles from town and 3 miles from I95. Setting back from the road, the large front yard offers playground and entertainment for kids to romp while the back forty (2.2 acres) is available for exploration and adventures. As a (3) three bedroom ranch with one bath, the size is perfect for single family living for the young first time home buyer to the retiree looking for quite energy efficient living. Walk out basement, new roof, insulation, vinyl siding and windows boast carefree low maintenance living. Home comes with an oil fired baseboard hot water heating system, hybrid hot water heater and a newer Split Heat Pump HVAC unit to supplement the shoulder months and cool through the heat of summer. (Wood Boiler in basement but not currently hooked up, included.) Outbuilding and canvas hoop structure included with new canvas for the hoop building yet to be installed. New Limerick taxes and low cost electric rates may bring this to the top of the list in todays market. Call, Text, Email to set up a viewing of your next best investment! Sign on property.
Zillow last checked: 8 hours ago
Listing updated: January 31, 2025 at 01:24pm
Listed by:
Keller Williams Realty
Bought with:
North Country Properties
Source: Maine Listings,MLS#: 1579415
Facts & features
Interior
Bedrooms & bathrooms
- Bedrooms: 3
- Bathrooms: 1
- Full bathrooms: 1
Bedroom 1
- Features: Closet
- Level: First
Bedroom 2
- Features: Closet
- Level: First
Bedroom 3
- Features: Closet
- Level: First
Kitchen
- Features: Eat-in Kitchen
- Level: First
Living room
- Level: First
Heating
- Baseboard, Heat Pump, Hot Water
Cooling
- Heat Pump
Appliances
- Included: Dryer, Electric Range, Refrigerator, Washer
Features
- 1st Floor Bedroom, Bathtub, One-Floor Living, Shower
- Flooring: Laminate, Tile
- Doors: Storm Door(s)
- Windows: Double Pane Windows, Low Emissivity Windows
- Basement: Interior Entry,Full,Unfinished
- Has fireplace: No
Interior area
- Total structure area: 1,008
- Total interior livable area: 1,008 sqft
- Finished area above ground: 1,008
- Finished area below ground: 0
Property
Parking
- Parking features: Gravel, 5 - 10 Spaces, Off Street, Detached
Accessibility
- Accessibility features: 32 - 36 Inch Doors
Features
- Patio & porch: Deck
- Has view: Yes
- View description: Trees/Woods
Lot
- Size: 2.20 Acres
- Features: Near Golf Course, Near Turnpike/Interstate, Rural, Level, Wooded
Details
- Additional structures: Outbuilding, Shed(s)
- Parcel number: NLMRM02L044E
- Zoning: None
- Other equipment: Internet Access Available
Construction
Type & style
- Home type: SingleFamily
- Architectural style: Ranch
- Property subtype: Single Family Residence
Materials
- Other, Wood Frame, Vinyl Siding
- Roof: Metal
Condition
- Year built: 1977
Utilities & green energy
- Electric: On Site, Circuit Breakers
- Sewer: Private Sewer
- Water: Private, Well
Green energy
- Energy efficient items: Water Heater, Thermostat
Community & neighborhood
Location
- Region: New Limerick
Other
Other facts
- Road surface type: Paved
Price history
| Date | Event | Price |
|---|---|---|
| 10/11/2024 | Sold | $195,000-7.1%$193/sqft |
Source: | ||
| 9/12/2024 | Pending sale | $209,900$208/sqft |
Source: | ||
| 8/21/2024 | Price change | $209,900-3.5%$208/sqft |
Source: | ||
| 6/29/2024 | Listed for sale | $217,500$216/sqft |
Source: | ||
| 3/29/2024 | Pending sale | $217,500$216/sqft |
Source: | ||
Public tax history
| Year | Property taxes | Tax assessment |
|---|---|---|
| 2024 | $642 | $85,600 |
| 2023 | $642 | $85,600 |
| 2022 | $642 -10% | $85,600 +20.1% |
Find assessor info on the county website
Neighborhood: 04761
Nearby schools
GreatSchools rating
- 9/10Mill Pond SchoolGrades: PK-6Distance: 7.6 mi
- 5/10Hodgdon Middle/High SchoolGrades: 7-12Distance: 7.6 mi

Get pre-qualified for a loan
At Zillow Home Loans, we can pre-qualify you in as little as 5 minutes with no impact to your credit score.An equal housing lender. NMLS #10287.
