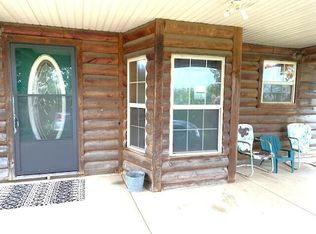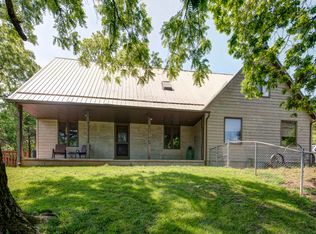Closed
Price Unknown
1488 Boston Mountain Road, Crane, MO 65633
4beds
2,128sqft
Manufactured On Land
Built in 2003
10.51 Acres Lot
$300,400 Zestimate®
$--/sqft
$1,222 Estimated rent
Home value
$300,400
Estimated sales range
Not available
$1,222/mo
Zestimate® history
Loading...
Owner options
Explore your selling options
What's special
Escape to 10 breathtaking acres of peace and tranquility in the heart of the Ozark Hills! Experience the beauty of all four seasons as you gaze over the rolling property, from stunning sunsets to serene snowfalls. This beautifully remodeled four-bedroom, two-bath home invites you to embrace a simpler, more fulfilling life.Imagine cozy bonfires by a gentle creek, where cherished traditions come to life. With ample cleared land, your options are limitless--bring your horses, cattle, or dirt bikes to explore this multi-season playground!Step inside to find a light, airy palette filled with natural light. Enjoy two spacious living areas, a cozy fireplace, and a kitchen featuring stainless steel appliances, perfect for family gatherings. The ensuite offers a retreat with a soaking tub, walk-in shower and walk-in closet.Outside, your oasis awaits with a 20x30 shop with electricity, two outbuildings, two car carport, and BBQ-smoke shack. 2 RV hookups on property. Enjoy the refreshing stroll to the creek, perfect for cooling off on hot summer days.Conveniently located just 15 minutes from the James River, 35 minutes to Springfield, 20 minutes from Cape Fair/Table Rock Lake, and 40 minutes from Branson's world-class entertainment, dining, and shopping.Your dream lifestyle awaits--come and experience it today!
Zillow last checked: 8 hours ago
Listing updated: January 29, 2026 at 02:33pm
Listed by:
Team Serrano 417-889-7000,
Assist 2 Sell
Bought with:
Tiffany J Copas, 2019030484
Keller Williams
Source: SOMOMLS,MLS#: 60278060
Facts & features
Interior
Bedrooms & bathrooms
- Bedrooms: 4
- Bathrooms: 2
- Full bathrooms: 2
Heating
- Central, Fireplace(s), Electric
Cooling
- Central Air
Appliances
- Included: Electric Cooktop, Built-In Electric Oven, Microwave, Electric Water Heater
- Laundry: Main Level, W/D Hookup
Features
- Walk-in Shower, Soaking Tub, Vaulted Ceiling(s), Walk-In Closet(s)
- Flooring: Carpet, Vinyl, Laminate
- Doors: Storm Door(s)
- Windows: Blinds
- Has basement: No
- Attic: None
- Has fireplace: Yes
- Fireplace features: Family Room, Wood Burning
Interior area
- Total structure area: 2,128
- Total interior livable area: 2,128 sqft
- Finished area above ground: 2,128
- Finished area below ground: 0
Property
Parking
- Total spaces: 2
- Parking features: Additional Parking, Workshop in Garage, Storage, Driveway
- Attached garage spaces: 2
- Has uncovered spaces: Yes
Features
- Levels: One
- Stories: 1
- Patio & porch: Covered, Deck, Front Porch
- Exterior features: Rain Gutters, Water Access
- Fencing: Partial,Privacy
- Has view: Yes
- View description: Creek/Stream, Water
- Has water view: Yes
- Water view: Water,Creek/Stream
- Waterfront features: Waterfront
Lot
- Size: 10.51 Acres
- Features: Acreage, Wooded/Cleared Combo, Waterfront, Steep Slope, Rolling Slope, Paved, Mature Trees, Level, Cleared, Bottom Ground, Secluded, Wooded, Landscaped
Details
- Additional structures: Shed(s), Other
- Parcel number: 041.001000000005.000
Construction
Type & style
- Home type: MobileManufactured
- Property subtype: Manufactured On Land
Materials
- Vinyl Siding
- Foundation: Crawl Space
- Roof: Composition
Condition
- Year built: 2003
Utilities & green energy
- Sewer: Septic Tank
- Water: Private
Community & neighborhood
Security
- Security features: Fire Alarm
Location
- Region: Crane
- Subdivision: N/A
Other
Other facts
- Listing terms: Cash,Conventional
Price history
| Date | Event | Price |
|---|---|---|
| 1/24/2025 | Sold | -- |
Source: | ||
| 12/13/2024 | Pending sale | $290,000$136/sqft |
Source: | ||
| 11/21/2024 | Price change | $290,000-2.7%$136/sqft |
Source: | ||
| 11/14/2024 | Listed for sale | $298,000$140/sqft |
Source: | ||
| 11/4/2024 | Pending sale | $298,000$140/sqft |
Source: | ||
Public tax history
| Year | Property taxes | Tax assessment |
|---|---|---|
| 2024 | $596 +0.1% | $11,720 |
| 2023 | $596 +0.5% | $11,720 |
| 2022 | $592 | $11,720 |
Find assessor info on the county website
Neighborhood: 65633
Nearby schools
GreatSchools rating
- 5/10Crane Elementary SchoolGrades: PK-6Distance: 3.2 mi
- 4/10Crane High SchoolGrades: 7-12Distance: 3.2 mi
Schools provided by the listing agent
- Elementary: Crane
- Middle: Crane
- High: Crane
Source: SOMOMLS. This data may not be complete. We recommend contacting the local school district to confirm school assignments for this home.

