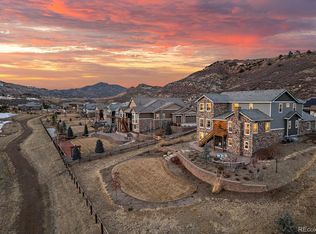This home is listed under value. The same model sells for $1.348 at the sales center. The neighbor just bought for $1.28M and the other neighbor bought for $1.3M This breath taking ranch style home sits on one of the best lots in the highly sought after Montane community. The lot backs to a greenbelt with no planned development behind and has amazing views. The spacious kitchen includes a large island and a double oven. Make sure to open the 12ft sliding glass door while cooking to enjoy this perfect outdoor living addition. The master suite is located on the main level and is a relaxing retreat within the home. The walkout basement has a large living space, two bedrooms, full bathroom and plenty of natural light. The beautifully landscaped backyard includes a comfortable sitting area to watch kids, dogs, or wildlife play on 4,000 sq ft of lush grass perfect for outdoor activities.
This property is off market, which means it's not currently listed for sale or rent on Zillow. This may be different from what's available on other websites or public sources.
