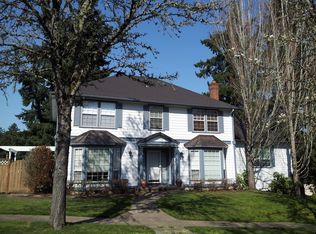Sold
$635,000
14875 SW Mockingbird Ct, Beaverton, OR 97007
4beds
1,920sqft
Residential, Single Family Residence
Built in 1991
8,712 Square Feet Lot
$615,100 Zestimate®
$331/sqft
$3,102 Estimated rent
Home value
$615,100
$578,000 - $652,000
$3,102/mo
Zestimate® history
Loading...
Owner options
Explore your selling options
What's special
Elegant family home on a large lot located on quiet treed cul-de-sac. Nice sized lot with your own personal orchard assortment (Plums, apples, mulberries, designated garden area, etc). All bedrooms have large closets, the master walk-in closet is a large one. Roomy Laundry room on the upper floor. fully remodeled kitchen with brand new cabinets, quartz countertop & stainless steel appliances. Beautiful back deck surrounded by trees for grilling or enjoying the shade in the afternoon. Brand new carpet and hardwood flooring throughout with a fresh coat of paint for the interior & exterior. Great Southwest Beaverton (Murray Hill) location, excellent school district, secluded neighborhood with low track but convenient to shopping & groceries & restaurants.
Zillow last checked: 8 hours ago
Listing updated: February 28, 2025 at 03:50am
Listed by:
Karen Croston 503-461-1292,
Premiere Property Group LLC
Bought with:
Tyler Reese, 201234624
Works Real Estate
Source: RMLS (OR),MLS#: 591089964
Facts & features
Interior
Bedrooms & bathrooms
- Bedrooms: 4
- Bathrooms: 3
- Full bathrooms: 2
- Partial bathrooms: 1
- Main level bathrooms: 1
Primary bedroom
- Level: Upper
- Area: 270
- Dimensions: 15 x 18
Bedroom 2
- Level: Upper
- Area: 156
- Dimensions: 12 x 13
Bedroom 3
- Level: Upper
- Area: 144
- Dimensions: 12 x 12
Dining room
- Level: Main
- Area: 180
- Dimensions: 12 x 15
Family room
- Level: Main
- Area: 255
- Dimensions: 15 x 17
Kitchen
- Level: Main
- Area: 195
- Width: 15
Living room
- Level: Main
- Area: 208
- Dimensions: 13 x 16
Heating
- Forced Air
Cooling
- Central Air
Features
- Quartz
- Flooring: Hardwood
- Basement: Crawl Space,Storage Space
- Number of fireplaces: 1
- Fireplace features: Wood Burning
Interior area
- Total structure area: 1,920
- Total interior livable area: 1,920 sqft
Property
Parking
- Total spaces: 2
- Parking features: Garage Door Opener, Attached
- Attached garage spaces: 2
Features
- Levels: Two
- Stories: 2
- Patio & porch: Deck
- Exterior features: Garden
- Fencing: Fenced
- Has view: Yes
- View description: Territorial
Lot
- Size: 8,712 sqft
- Features: Cul-De-Sac, SqFt 7000 to 9999
Details
- Parcel number: R1459157
Construction
Type & style
- Home type: SingleFamily
- Architectural style: Craftsman
- Property subtype: Residential, Single Family Residence
Materials
- Cement Siding
- Foundation: Concrete Perimeter
Condition
- Resale
- New construction: No
- Year built: 1991
Utilities & green energy
- Gas: Gas
- Sewer: Public Sewer
- Water: Public
Green energy
- Water conservation: Dual Flush Toilet
Community & neighborhood
Security
- Security features: None
Location
- Region: Beaverton
Other
Other facts
- Listing terms: Conventional
- Road surface type: Paved
Price history
| Date | Event | Price |
|---|---|---|
| 2/28/2025 | Sold | $635,000-2.2%$331/sqft |
Source: | ||
| 2/4/2025 | Pending sale | $649,000$338/sqft |
Source: | ||
| 1/31/2025 | Price change | $649,000-1.7%$338/sqft |
Source: | ||
| 1/22/2025 | Listed for sale | $659,900+17.8%$344/sqft |
Source: | ||
| 7/12/2024 | Sold | $560,000+93.1%$292/sqft |
Source: Public Record | ||
Public tax history
| Year | Property taxes | Tax assessment |
|---|---|---|
| 2024 | $7,871 +5.9% | $362,180 +3% |
| 2023 | $7,431 +4.5% | $351,640 +3% |
| 2022 | $7,112 +3.6% | $341,400 |
Find assessor info on the county website
Neighborhood: Neighbors Southwest
Nearby schools
GreatSchools rating
- 8/10Nancy Ryles Elementary SchoolGrades: K-5Distance: 0.7 mi
- 6/10Highland Park Middle SchoolGrades: 6-8Distance: 1.7 mi
- 8/10Mountainside High SchoolGrades: 9-12Distance: 1.7 mi
Schools provided by the listing agent
- Elementary: Nancy Ryles
- Middle: Highland Park
- High: Mountainside
Source: RMLS (OR). This data may not be complete. We recommend contacting the local school district to confirm school assignments for this home.
Get a cash offer in 3 minutes
Find out how much your home could sell for in as little as 3 minutes with a no-obligation cash offer.
Estimated market value
$615,100
Get a cash offer in 3 minutes
Find out how much your home could sell for in as little as 3 minutes with a no-obligation cash offer.
Estimated market value
$615,100
