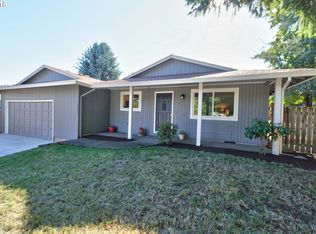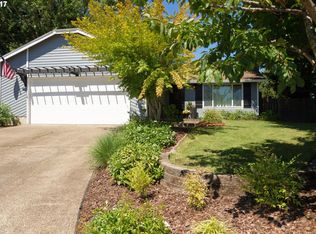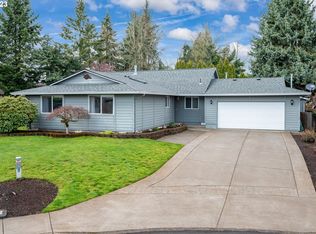Sold
$603,000
14875 SW Heidi Ct, Portland, OR 97224
3beds
1,491sqft
Residential, Single Family Residence
Built in 1981
10,018.8 Square Feet Lot
$591,500 Zestimate®
$404/sqft
$2,804 Estimated rent
Home value
$591,500
$562,000 - $621,000
$2,804/mo
Zestimate® history
Loading...
Owner options
Explore your selling options
What's special
Welcome home to the heart of Tigard, where your dreams of tranquility and convenience merge seamlessly. Tucked away in a serene cul-de-sac, this stunning one-level ranch exudes warmth and charm, enveloping you in a park-like setting that will leave you brimming with delight. Step inside and be greeted by an inviting atmosphere, where vaulted ceilings and an open dining/living room area create an expansive and welcoming space. Picture yourself cozying up by the pellet stove on chilly winter evenings, relishing in the comfort it provides. With three bedrooms, two bathrooms, and an additional versatile flex space, ideal for an office, workout area, or playroom, this home offers both versatility and functionality. Prepare to be wowed by the beautifully updated kitchen, boasting stainless steel appliances, granite countertops, and a chic tile backsplash that adds a touch of modern elegance. Every inch of this abode has been thoughtfully upgraded, from the new LVP flooring, lighting, ceiling fans and cabinet/door hardware to the fresh coat of paint throughout. In addition to its interior allure, this home embraces the outdoors with open arms. Step out into your own private oasis, nestled amidst the trees, beckoning gardening enthusiasts to create their very own Garden of Eden. Whether you envision hosting lively barbecues or seeking solace with a book or morning coffee, the backyard is a sanctuary for relaxation and entertainment. Furthermore, this property stands out as the only home on the block with a gate opening up to the James Templeton Elementary school field, offering unparalleled convenience for families. Located in a highly sought-after neighborhood and esteemed school districts, this home epitomizes the perfect combination of style, comfort, and a prime location. Don't miss the opportunity to make this beautifully updated home yours and experience the best that Tigard has to offer. https://my.matterport.com/show/?m=PF5oAMTY6as&mls=1
Zillow last checked: 8 hours ago
Listing updated: June 26, 2023 at 06:19am
Listed by:
Jesse Dau 503-475-7078,
eXp Realty, LLC,
Heather Listy 503-405-2092,
eXp Realty, LLC
Bought with:
Holly Cole, 200903090
Keller Williams Realty Central Oregon
Source: RMLS (OR),MLS#: 23359592
Facts & features
Interior
Bedrooms & bathrooms
- Bedrooms: 3
- Bathrooms: 2
- Full bathrooms: 2
- Main level bathrooms: 2
Primary bedroom
- Features: Bathroom, Ceiling Fan, Laminate Flooring, Suite, Walkin Closet
- Level: Main
- Area: 143
- Dimensions: 11 x 13
Bedroom 2
- Features: Ceiling Fan, Laminate Flooring
- Level: Main
- Area: 132
- Dimensions: 11 x 12
Bedroom 3
- Features: Ceiling Fan, Laminate Flooring
- Level: Main
- Area: 100
- Dimensions: 10 x 10
Dining room
- Features: Patio, Laminate Flooring
- Level: Main
- Area: 195
- Dimensions: 15 x 13
Kitchen
- Features: Ceiling Fan, Eat Bar, Gas Appliances, Microwave, Updated Remodeled, Granite, Laminate Flooring
- Level: Main
- Area: 120
- Width: 12
Living room
- Features: Fireplace, Laminate Flooring
- Level: Main
- Area: 208
- Dimensions: 16 x 13
Heating
- Forced Air, Fireplace(s)
Cooling
- Central Air
Appliances
- Included: Dishwasher, Free-Standing Gas Range, Gas Appliances, Microwave, Stainless Steel Appliance(s), Water Purifier, Washer/Dryer, Gas Water Heater
- Laundry: Laundry Room
Features
- Ceiling Fan(s), Granite, Sink, Eat Bar, Updated Remodeled, Bathroom, Suite, Walk-In Closet(s), Pantry
- Flooring: Laminate
- Windows: Double Pane Windows, Vinyl Frames
- Basement: Crawl Space
- Number of fireplaces: 1
- Fireplace features: Pellet Stove
Interior area
- Total structure area: 1,491
- Total interior livable area: 1,491 sqft
Property
Parking
- Total spaces: 2
- Parking features: Driveway, Off Street, Garage Door Opener, Attached
- Attached garage spaces: 2
- Has uncovered spaces: Yes
Accessibility
- Accessibility features: Main Floor Bedroom Bath, One Level, Accessibility
Features
- Levels: One
- Stories: 1
- Patio & porch: Patio
- Exterior features: Garden, Gas Hookup, Yard
- Fencing: Fenced
- Has view: Yes
- View description: Seasonal, Trees/Woods
Lot
- Size: 10,018 sqft
- Features: Cul-De-Sac, Level, Seasonal, Trees, SqFt 10000 to 14999
Details
- Additional structures: GasHookup, ToolShed
- Parcel number: R500513
Construction
Type & style
- Home type: SingleFamily
- Architectural style: Ranch
- Property subtype: Residential, Single Family Residence
Materials
- Wood Siding
- Foundation: Concrete Perimeter
- Roof: Composition
Condition
- Resale,Updated/Remodeled
- New construction: No
- Year built: 1981
Utilities & green energy
- Gas: Gas Hookup, Gas
- Sewer: Public Sewer
- Water: Public
Community & neighborhood
Location
- Region: Portland
- Subdivision: Hall
Other
Other facts
- Listing terms: Cash,Conventional,FHA,VA Loan
- Road surface type: Paved
Price history
| Date | Event | Price |
|---|---|---|
| 6/23/2023 | Sold | $603,000+9.6%$404/sqft |
Source: | ||
| 5/22/2023 | Pending sale | $550,000$369/sqft |
Source: | ||
| 5/19/2023 | Listed for sale | $550,000+41.9%$369/sqft |
Source: | ||
| 8/6/2018 | Sold | $387,500+2%$260/sqft |
Source: | ||
| 7/4/2018 | Pending sale | $379,900$255/sqft |
Source: Redfin #18176266 Report a problem | ||
Public tax history
| Year | Property taxes | Tax assessment |
|---|---|---|
| 2025 | $5,125 +9.6% | $274,160 +3% |
| 2024 | $4,674 +2.8% | $266,180 +3% |
| 2023 | $4,549 +11.7% | $258,430 +11.7% |
Find assessor info on the county website
Neighborhood: Southview
Nearby schools
GreatSchools rating
- 5/10James Templeton Elementary SchoolGrades: PK-5Distance: 0.1 mi
- 5/10Twality Middle SchoolGrades: 6-8Distance: 0.2 mi
- 4/10Tigard High SchoolGrades: 9-12Distance: 0.6 mi
Schools provided by the listing agent
- Elementary: Templeton
- Middle: Twality
- High: Tigard
Source: RMLS (OR). This data may not be complete. We recommend contacting the local school district to confirm school assignments for this home.
Get a cash offer in 3 minutes
Find out how much your home could sell for in as little as 3 minutes with a no-obligation cash offer.
Estimated market value$591,500
Get a cash offer in 3 minutes
Find out how much your home could sell for in as little as 3 minutes with a no-obligation cash offer.
Estimated market value
$591,500


