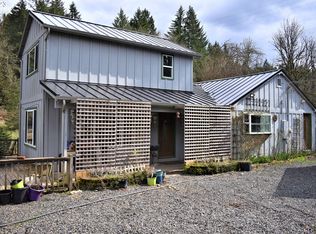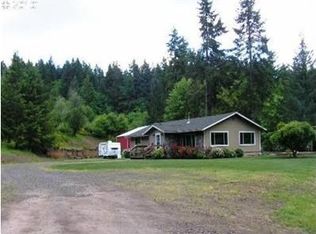Sold
$800,000
14875 S Howards Mill Rd, Mulino, OR 97042
2beds
1,669sqft
Residential, Single Family Residence
Built in 1975
8 Acres Lot
$-- Zestimate®
$479/sqft
$2,697 Estimated rent
Home value
Not available
Estimated sales range
Not available
$2,697/mo
Zestimate® history
Loading...
Owner options
Explore your selling options
What's special
Escape the hustle and bustle to this peaceful private woodland retreat, tucked away on 8 acres of timber farmland. As you emerge from the long private driveway, you'll find a large lot with a cozy single-level ranch and a big red barn. Upon entering the home, you'll find a warm and inviting living room, complete with hardwood floors, a high vaulted wood ceiling, and wood-burning stove. The beautiful newly-updated kitchen boasts custom mahogany wood cabinetry, granite countertops, stainless appliances, a subway tile backsplash, and lots of storage. Living room, dining room, kitchen and hall feature hardwood floors. Off the kitchen, there's a laundry room and light-filled family room with tile floors and access to the large double garage. The back door opens to the covered patio and large fenced backyard- An ideal setting for sipping your morning coffee. At the other end of the home, you'll find a recently remodeled full hall bathroom with rustic hickory wood accents. Down the hall, is the large primary bedroom with ensuite bathroom and large closet with custom shelving. Opposite the primary, is the second bedroom, with views of the backyard. Both the large attached garage and spacious barn offer ample space for storage, workshop, and hobbies. Don't miss this great opportunity for quiet country living, that's just minutes away from all the amenities.
Zillow last checked: 8 hours ago
Listing updated: May 21, 2025 at 02:39am
Listed by:
Marissa Baffaro 971-645-7053,
Windermere Realty Trust,
Andrea Baffaro 503-314-0658,
Windermere Realty Trust
Bought with:
Victoria Holtzheimer, 201250770
MORE Realty
Source: RMLS (OR),MLS#: 24183165
Facts & features
Interior
Bedrooms & bathrooms
- Bedrooms: 2
- Bathrooms: 2
- Full bathrooms: 2
- Main level bathrooms: 2
Primary bedroom
- Features: Closet Organizer, Ensuite
- Level: Main
- Area: 168
- Dimensions: 12 x 14
Bedroom 2
- Level: Main
- Area: 132
- Dimensions: 11 x 12
Dining room
- Features: Hardwood Floors
- Level: Main
- Area: 143
- Dimensions: 11 x 13
Family room
- Features: Tile Floor
- Level: Main
- Area: 221
- Dimensions: 13 x 17
Kitchen
- Features: Dishwasher, Hardwood Floors, Island, Updated Remodeled, Free Standing Refrigerator, Granite
- Level: Main
- Area: 240
- Width: 16
Living room
- Features: Fireplace
- Level: Main
- Area: 256
- Dimensions: 16 x 16
Heating
- Forced Air, Wood Stove, Fireplace(s)
Appliances
- Included: Built In Oven, Dishwasher, Microwave, Stainless Steel Appliance(s), Free-Standing Refrigerator, Tank Water Heater
Features
- Shower, Bathtub With Shower, Kitchen Island, Updated Remodeled, Granite, Closet Organizer, Storage
- Flooring: Hardwood, Tile, Concrete
- Windows: Storm Window(s), Wood Frames
- Basement: None
- Number of fireplaces: 1
- Fireplace features: Stove, Wood Burning
Interior area
- Total structure area: 1,669
- Total interior livable area: 1,669 sqft
Property
Parking
- Total spaces: 2
- Parking features: Driveway, Off Street, Attached
- Attached garage spaces: 2
- Has uncovered spaces: Yes
Accessibility
- Accessibility features: One Level, Accessibility
Features
- Levels: One
- Stories: 1
- Exterior features: Yard
- Fencing: Chain Link,Fenced
- Has view: Yes
- View description: Territorial, Trees/Woods
Lot
- Size: 8 Acres
- Features: Private, Secluded, Trees, Wooded, Acres 7 to 10
Details
- Additional structures: Barn, Barnnull, HayStorage, Workshop
- Parcel number: 01029489
- Zoning: TBR
Construction
Type & style
- Home type: SingleFamily
- Architectural style: Ranch
- Property subtype: Residential, Single Family Residence
Materials
- Wood Frame, Wood Siding
- Roof: Composition
Condition
- Updated/Remodeled
- New construction: No
- Year built: 1975
Utilities & green energy
- Gas: Propane
- Sewer: Septic Tank
- Water: Public
- Utilities for property: Satellite Internet Service
Community & neighborhood
Security
- Security features: Security Gate, Security System
Location
- Region: Mulino
Other
Other facts
- Listing terms: Cash,Conventional,VA Loan
- Road surface type: Dirt, Paved
Price history
| Date | Event | Price |
|---|---|---|
| 5/19/2025 | Sold | $800,000+0%$479/sqft |
Source: | ||
| 4/17/2025 | Pending sale | $799,900$479/sqft |
Source: | ||
| 4/2/2025 | Listed for sale | $799,900$479/sqft |
Source: | ||
Public tax history
| Year | Property taxes | Tax assessment |
|---|---|---|
| 2025 | $3,816 +3.5% | $249,273 +3% |
| 2024 | $3,687 +14.5% | $242,014 +3% |
| 2023 | $3,219 +2.9% | $234,971 +3% |
Find assessor info on the county website
Neighborhood: 97042
Nearby schools
GreatSchools rating
- 4/10Mulino Elementary SchoolGrades: K-5Distance: 1 mi
- 7/10Molalla River Middle SchoolGrades: 6-8Distance: 5.1 mi
- 6/10Molalla High SchoolGrades: 9-12Distance: 4.7 mi
Schools provided by the listing agent
- Elementary: Mulino
- Middle: Molalla River
- High: Canby
Source: RMLS (OR). This data may not be complete. We recommend contacting the local school district to confirm school assignments for this home.
Get pre-qualified for a loan
At Zillow Home Loans, we can pre-qualify you in as little as 5 minutes with no impact to your credit score.An equal housing lender. NMLS #10287.

