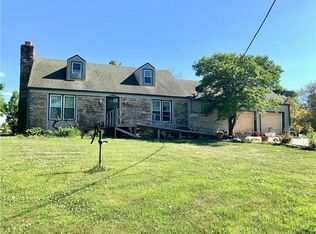Sold
Price Unknown
14875 Edgerton Rd, Gardner, KS 66030
3beds
1,316sqft
Single Family Residence
Built in 1960
0.9 Acres Lot
$420,700 Zestimate®
$--/sqft
$1,932 Estimated rent
Home value
$420,700
$391,000 - $450,000
$1,932/mo
Zestimate® history
Loading...
Owner options
Explore your selling options
What's special
Have you dreamt of moving out of town where the stars are a bit brighter, where you can hear the frogs croak, and your dreams of a garden become a reality? Located just outside Gardner, this brick Ranch homestead restoration is ready for its new owners! You are greeted with abundant natural light, a farmhouse modern color pallet, and beautiful new flooring throughout! The living room is spacious, with a stunning feature wall, and convenient covered porch access. The kitchen was brought back to life with updated cabinets, counters, backsplash, sink, added cabinet/counter space, and lighting! Three bedrooms and two amazing completely new bathrooms. Enjoy a morning cup of coffee or a cold sweet tea on the covered porch or primary bedroom patio with the most peaceful views and breathtaking sunsets! The property offers a circle driveway, established trees, freshly painted accents and lighting! Full unfinished basement ready to make your own! For the dreamers who've always wanted a little bit of land, just outside of town, this is your big opportunity to own a professionally restored home just 8 miles from Gardner!
Zillow last checked: 8 hours ago
Listing updated: November 10, 2025 at 07:39pm
Listing Provided by:
Nichole Graham 913-708-2122,
Real Broker, LLC
Bought with:
Jonna Hall, 00244281
Real Broker, LLC
Source: Heartland MLS as distributed by MLS GRID,MLS#: 2539198
Facts & features
Interior
Bedrooms & bathrooms
- Bedrooms: 3
- Bathrooms: 2
- Full bathrooms: 2
Primary bedroom
- Features: Luxury Vinyl
- Level: Main
Bedroom 2
- Features: Luxury Vinyl
- Level: Main
Bedroom 3
- Features: Luxury Vinyl
- Level: Main
Primary bathroom
- Features: Ceramic Tiles, Shower Only
- Level: Main
Bathroom 2
- Features: Ceramic Tiles, Shower Over Tub
- Level: Main
Dining room
- Features: Luxury Vinyl
- Level: Main
Kitchen
- Features: Luxury Vinyl
- Level: Main
Living room
- Features: Ceiling Fan(s)
- Level: Main
Utility room
- Level: Main
Utility room
- Level: Basement
Heating
- Propane
Cooling
- Electric
Appliances
- Included: Dishwasher, Disposal, Refrigerator, Stainless Steel Appliance(s)
- Laundry: Bedroom Level, In Basement
Features
- Windows: Thermal Windows
- Basement: Concrete,Full,Garage Entrance,Interior Entry,Sump Pump
- Has fireplace: No
Interior area
- Total structure area: 1,316
- Total interior livable area: 1,316 sqft
- Finished area above ground: 1,316
- Finished area below ground: 0
Property
Parking
- Total spaces: 2
- Parking features: Attached, Garage Door Opener, Garage Faces Front
- Attached garage spaces: 2
Features
- Patio & porch: Porch
Lot
- Size: 0.90 Acres
- Features: Acreage, Level
Details
- Parcel number: 4F2214062002
Construction
Type & style
- Home type: SingleFamily
- Architectural style: Traditional
- Property subtype: Single Family Residence
Materials
- Brick/Mortar, Vinyl Siding
- Roof: Composition
Condition
- Year built: 1960
Utilities & green energy
- Sewer: Septic Tank
- Water: Rural
Community & neighborhood
Location
- Region: Gardner
- Subdivision: Other
Other
Other facts
- Listing terms: Cash,Conventional,FHA,USDA Loan,VA Loan
- Ownership: Private
- Road surface type: Paved
Price history
| Date | Event | Price |
|---|---|---|
| 11/10/2025 | Sold | -- |
Source: | ||
| 10/14/2025 | Contingent | $420,000$319/sqft |
Source: | ||
| 6/13/2025 | Price change | $420,000-1.2%$319/sqft |
Source: | ||
| 6/4/2025 | Price change | $425,000-0.9%$323/sqft |
Source: | ||
| 4/24/2025 | Price change | $429,000-2.3%$326/sqft |
Source: | ||
Public tax history
| Year | Property taxes | Tax assessment |
|---|---|---|
| 2024 | $3,196 +6.9% | $30,303 +10.3% |
| 2023 | $2,990 +4% | $27,462 +5.2% |
| 2022 | $2,875 | $26,094 +16.7% |
Find assessor info on the county website
Neighborhood: 66030
Nearby schools
GreatSchools rating
- 6/10Pioneer Ridge Middle SchoolGrades: 5-8Distance: 3.5 mi
- 6/10Gardner Edgerton High SchoolGrades: 9-12Distance: 4.9 mi
- 9/10Edgerton Elementary SchoolGrades: PK-4Distance: 6.5 mi
Schools provided by the listing agent
- Elementary: Edgerton
- Middle: Pioneer Ridge
- High: Gardner Edgerton
Source: Heartland MLS as distributed by MLS GRID. This data may not be complete. We recommend contacting the local school district to confirm school assignments for this home.
Get a cash offer in 3 minutes
Find out how much your home could sell for in as little as 3 minutes with a no-obligation cash offer.
Estimated market value
$420,700
Get a cash offer in 3 minutes
Find out how much your home could sell for in as little as 3 minutes with a no-obligation cash offer.
Estimated market value
$420,700
