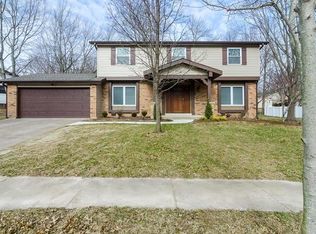Closed
Listing Provided by:
Megan Gauthier 314-605-4515,
Keller Williams Realty St. Louis
Bought with: Berkshire Hathaway HomeServices Select Properties
Price Unknown
14871 Rutland Cir, Chesterfield, MO 63017
4beds
3,391sqft
Single Family Residence
Built in 1977
0.34 Acres Lot
$533,300 Zestimate®
$--/sqft
$3,311 Estimated rent
Home value
$533,300
$496,000 - $576,000
$3,311/mo
Zestimate® history
Loading...
Owner options
Explore your selling options
What's special
YOUR SEARCH IS OVER - A spacious, updated ranch in the Parkway School District has arrived! This home has the charm, updates & location you’ve been looking for. Inside, you’ll find a bright layout w/ a large living room, formal dining, & updated kitchen opening to the family room. A large island & open floor plan, this home is ideal for entertaining! Hardwood floors run through much of the main level. The primary bedroom is on the main floor, along with 3 additional bedrooms—great for family, guests, or a home office. The finished basement is the real bonus: with a custom bar area, room for games, movie nights plus a sleeping area & full bath for guests or teens who want their own space. Outside, the patio is hot tub-ready w/ plenty of room to relax & entertain. With lots of storage, & a large laundry area, it really checks all the boxes. Located on a quiet street, just a short walk from Shenandoah Valley El., Faust Park, shopping, & dining, this home is exactly where you want to be!
Zillow last checked: 8 hours ago
Listing updated: June 09, 2025 at 09:40am
Listing Provided by:
Megan Gauthier 314-605-4515,
Keller Williams Realty St. Louis
Bought with:
Stacy E Kennedy, 2002018201
Berkshire Hathaway HomeServices Select Properties
Source: MARIS,MLS#: 25025686 Originating MLS: St. Louis Association of REALTORS
Originating MLS: St. Louis Association of REALTORS
Facts & features
Interior
Bedrooms & bathrooms
- Bedrooms: 4
- Bathrooms: 3
- Full bathrooms: 3
- Main level bathrooms: 2
- Main level bedrooms: 4
Heating
- Forced Air, Natural Gas
Cooling
- Ceiling Fan(s), Central Air, Electric
Appliances
- Included: Gas Water Heater, Dishwasher, Disposal, Free-Standing Range, Microwave, Gas Range, Gas Oven, Stainless Steel Appliance(s)
Features
- Separate Dining, Bookcases, Open Floorplan, Kitchen Island, Custom Cabinetry, Granite Counters, Pantry, Solid Surface Countertop(s), Shower
- Flooring: Carpet, Hardwood
- Doors: Sliding Doors
- Windows: Insulated Windows, Tilt-In Windows
- Basement: Full,Partially Finished,Sleeping Area,Sump Pump
- Number of fireplaces: 1
- Fireplace features: Recreation Room, Wood Burning, Family Room
Interior area
- Total structure area: 3,391
- Total interior livable area: 3,391 sqft
- Finished area above ground: 1,906
- Finished area below ground: 1,485
Property
Parking
- Total spaces: 2
- Parking features: Additional Parking, Attached, Garage, Garage Door Opener, Off Street
- Attached garage spaces: 2
Accessibility
- Accessibility features: Visitable
Features
- Levels: One
- Patio & porch: Patio
Lot
- Size: 0.34 Acres
- Dimensions: 153 x 125
- Topography: Terraced
Details
- Parcel number: 18R220284
- Special conditions: Standard
Construction
Type & style
- Home type: SingleFamily
- Architectural style: Traditional,Ranch
- Property subtype: Single Family Residence
Materials
- Stone Veneer, Brick Veneer, Vinyl Siding
Condition
- Updated/Remodeled
- New construction: No
- Year built: 1977
Utilities & green energy
- Sewer: Public Sewer
- Water: Public
Community & neighborhood
Security
- Security features: Security Lights
Location
- Region: Chesterfield
- Subdivision: Shenandoah 5
HOA & financial
HOA
- HOA fee: $175 annually
Other
Other facts
- Listing terms: Cash,Conventional,FHA,Owner May Carry,Other,VA Loan
- Ownership: Private
- Road surface type: Concrete
Price history
| Date | Event | Price |
|---|---|---|
| 6/4/2025 | Sold | -- |
Source: | ||
| 5/9/2025 | Pending sale | $525,000$155/sqft |
Source: | ||
| 5/1/2025 | Listed for sale | $525,000+144.2%$155/sqft |
Source: | ||
| 7/3/2013 | Sold | -- |
Source: | ||
| 4/12/2013 | Listed for sale | $215,000$63/sqft |
Source: Coldwell Banker Gundaker - Jefferson County #13019276 Report a problem | ||
Public tax history
| Year | Property taxes | Tax assessment |
|---|---|---|
| 2024 | $5,023 +4.3% | $75,920 |
| 2023 | $4,818 +12.4% | $75,920 +23.6% |
| 2022 | $4,287 +0.4% | $61,440 |
Find assessor info on the county website
Neighborhood: 63017
Nearby schools
GreatSchools rating
- 5/10Shenandoah Valley Elementary SchoolGrades: K-5Distance: 0.6 mi
- 5/10Parkway Central Middle SchoolGrades: 6-8Distance: 1.9 mi
- 8/10Parkway Central High SchoolGrades: 9-12Distance: 1.7 mi
Schools provided by the listing agent
- Elementary: Shenandoah Valley Elem.
- Middle: Central Middle
- High: Parkway Central High
Source: MARIS. This data may not be complete. We recommend contacting the local school district to confirm school assignments for this home.
Get a cash offer in 3 minutes
Find out how much your home could sell for in as little as 3 minutes with a no-obligation cash offer.
Estimated market value
$533,300
