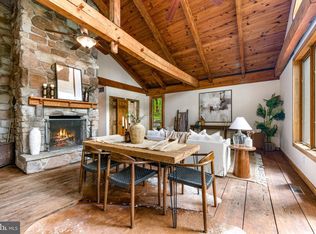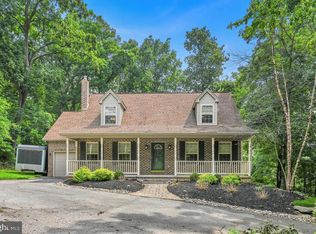Sold for $390,000
$390,000
14870 Trout School Rd, Felton, PA 17322
3beds
2,810sqft
Single Family Residence
Built in 1994
1.21 Acres Lot
$442,100 Zestimate®
$139/sqft
$2,701 Estimated rent
Home value
$442,100
$420,000 - $464,000
$2,701/mo
Zestimate® history
Loading...
Owner options
Explore your selling options
What's special
Your private retreat awaits! This gorgeous, 3 BR, 3 BA colonial is tucked away in a park-like setting on 1.21 wooded acres, with 360 degree views of nature & abundant wildlife from the awesome wrap around porch & deck. Open concept floor plan celebrates the "great indoors" with lovely hardwood floors throughout the main level, inviting Living Room with brick wood burning fireplace that flows smoothly into the Dining Room with slider to deck & generous country Kitchen with SS appliances, ample counter space & cabinets galore. Upstairs, 3 bedrooms include expansive Primary Suite with French doors opening to the balcony, great for morning coffees or relaxing in privacy. The full finished lower level provides extensive recreation space, a half bath & sliding glass walk out to a large fenced yard. Many improvements inside & out offer peace of mind, including all updated baths, some Kitchen updates, newer roof, new furnace & CAC. Prepare to fall in love with this little slice of heaven, where you can commune with nature & still get to shopping or 83 in under 20 minutes. Welcome home!
Zillow last checked: 8 hours ago
Listing updated: April 19, 2024 at 01:54pm
Listed by:
Monti Joines 717-577-2904,
Berkshire Hathaway HomeServices Homesale Realty
Bought with:
Angela Card, RS280508
RE/MAX Patriots
Source: Bright MLS,MLS#: PAYK2050150
Facts & features
Interior
Bedrooms & bathrooms
- Bedrooms: 3
- Bathrooms: 4
- Full bathrooms: 2
- 1/2 bathrooms: 2
- Main level bathrooms: 1
Basement
- Area: 650
Heating
- Forced Air, Propane
Cooling
- Central Air, Electric
Appliances
- Included: Dishwasher, Washer, Dryer, Refrigerator, Oven, Microwave, Electric Water Heater
- Laundry: In Basement
Features
- Attic, Breakfast Area, Ceiling Fan(s), Chair Railings, Combination Dining/Living, Dining Area, Open Floorplan, Eat-in Kitchen, Primary Bath(s), Recessed Lighting, Bathroom - Stall Shower, Bathroom - Tub Shower, Walk-In Closet(s)
- Flooring: Carpet, Ceramic Tile, Hardwood, Concrete, Wood
- Windows: Double Hung, Double Pane Windows
- Basement: Full,Partially Finished,Concrete,Walk-Out Access,Windows
- Has fireplace: No
- Fireplace features: Wood Burning Stove
Interior area
- Total structure area: 2,810
- Total interior livable area: 2,810 sqft
- Finished area above ground: 2,160
- Finished area below ground: 650
Property
Parking
- Parking features: Off Street
Accessibility
- Accessibility features: None
Features
- Levels: Two
- Stories: 2
- Patio & porch: Deck, Porch, Wrap Around
- Pool features: None
Lot
- Size: 1.21 Acres
- Features: Wooded, Secluded, Other
Details
- Additional structures: Above Grade, Below Grade, Outbuilding
- Parcel number: 25000DL0055J000000
- Zoning: RESIDENTIAL
- Special conditions: Standard
Construction
Type & style
- Home type: SingleFamily
- Architectural style: Colonial
- Property subtype: Single Family Residence
Materials
- Stick Built, Vinyl Siding, Brick
- Foundation: Block
- Roof: Shingle,Asphalt
Condition
- Very Good
- New construction: No
- Year built: 1994
Utilities & green energy
- Electric: 200+ Amp Service
- Sewer: On Site Septic
- Water: Well
Community & neighborhood
Location
- Region: Felton
- Subdivision: Felton
- Municipality: EAST HOPEWELL TWP
Other
Other facts
- Listing agreement: Exclusive Right To Sell
- Listing terms: FHA,Conventional,VA Loan,USDA Loan
- Ownership: Fee Simple
Price history
| Date | Event | Price |
|---|---|---|
| 11/15/2023 | Sold | $390,000+4%$139/sqft |
Source: | ||
| 10/22/2023 | Pending sale | $375,000$133/sqft |
Source: | ||
| 10/11/2023 | Listed for sale | $375,000+1288.9%$133/sqft |
Source: | ||
| 7/14/2017 | Sold | $27,000-90%$10/sqft |
Source: Public Record Report a problem | ||
| 5/12/2017 | Listed for sale | $269,900+8%$96/sqft |
Source: Howard Hanna - Shrewsbury #21705317 Report a problem | ||
Public tax history
| Year | Property taxes | Tax assessment |
|---|---|---|
| 2025 | $6,163 +0.5% | $204,420 |
| 2024 | $6,133 | $204,420 |
| 2023 | $6,133 +3.8% | $204,420 |
Find assessor info on the county website
Neighborhood: 17322
Nearby schools
GreatSchools rating
- 9/10Stewartstown El SchoolGrades: K-4Distance: 4.5 mi
- 5/10South Eastern Ms-EastGrades: 7-8Distance: 6.6 mi
- 7/10Kennard-Dale High SchoolGrades: 9-12Distance: 6.4 mi
Schools provided by the listing agent
- District: South Eastern
Source: Bright MLS. This data may not be complete. We recommend contacting the local school district to confirm school assignments for this home.
Get pre-qualified for a loan
At Zillow Home Loans, we can pre-qualify you in as little as 5 minutes with no impact to your credit score.An equal housing lender. NMLS #10287.
Sell with ease on Zillow
Get a Zillow Showcase℠ listing at no additional cost and you could sell for —faster.
$442,100
2% more+$8,842
With Zillow Showcase(estimated)$450,942

