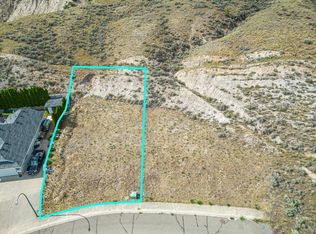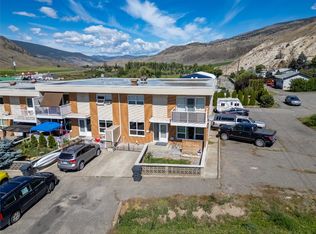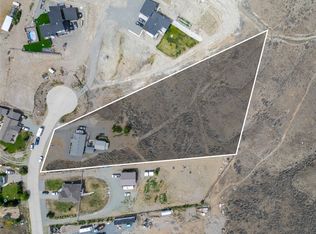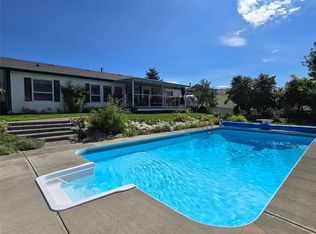Welcome to your perfect retreat, where car enthusiasts and outdoor adventurers find their haven. This spacious home features a large, well-equipped garage, perfect for mechanics and hobbyists alike. With ample space for multiple vehicles, a workshop area, and a car lift, it's a car lover's dream come true. The garage also includes built-in storage and workbenches, making it ideal for any project.Inside, you'll find a bright and open living space with a cozy fireplace, ideal for relaxing after a day of exploring the great outdoors. The modern kitchen, complete with stainless steel appliances, offers a perfect setting for family gatherings and entertaining friends.The fully finished basement provides additional space for a home gym or recreation room and can be easily converted into a two-bedroom mortgage helper, adding flexibility and potential income.Step outside to enjoy the stunning views and embrace the tranquility of nature right at your doorstep. Don't miss the opportunity to make this unique property your own. Schedule your showing today!
This property is off market, which means it's not currently listed for sale or rent on Zillow. This may be different from what's available on other websites or public sources.



