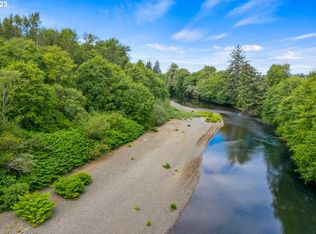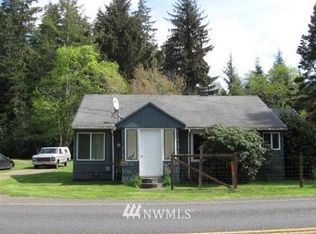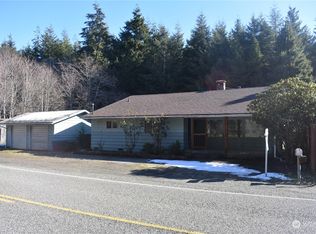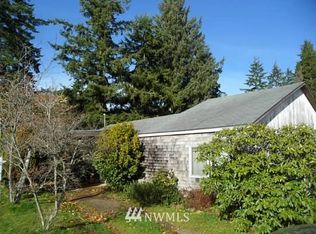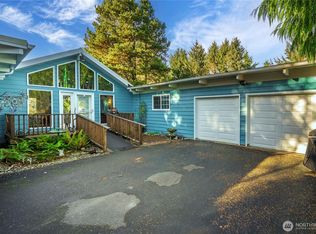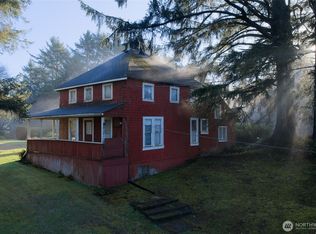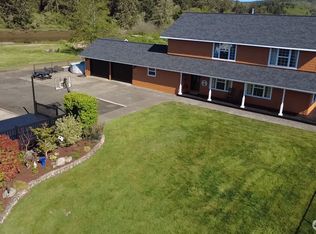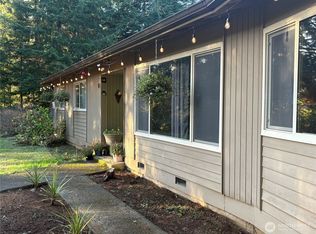Experience country living at its finest with this spacious 5-bedroom home, plus office/bonus room, spanning over 3,000 sq ft on more than 9 acres. The open-concept kitchen, dining, and living room features a cozy propane fireplace and plenty of space for entertaining. Enjoy the convenience of a walk-in pantry, and the mostly covered upper and lower decks for outdoor living all year round. The primary suite boasts a walk-in closet, and sliding door to the upper deck. The property offers several fruit trees, garden space and a spring fed lake in the back of the property. A large barn with 800 sq ft of garage space, 800 sq ft of feed stalls, hay loft above it all and wood shed in the back completes the package. Come check it out today!
Active
Listed by:
David Quigg,
Quigg & Co Real Estate
$499,000
1487 Ocean Beach Road, Hoquiam, WA 98550
5beds
3,064sqft
Est.:
Single Family Residence
Built in 1996
9.43 Acres Lot
$496,200 Zestimate®
$163/sqft
$-- HOA
What's special
Hay loftCozy propane fireplaceFruit treesGarden spaceFeed stallsWalk-in pantry
- 155 days |
- 1,952 |
- 143 |
Zillow last checked: 8 hours ago
Listing updated: December 24, 2025 at 09:57am
Listed by:
David Quigg,
Quigg & Co Real Estate
Source: NWMLS,MLS#: 2422328
Tour with a local agent
Facts & features
Interior
Bedrooms & bathrooms
- Bedrooms: 5
- Bathrooms: 3
- Full bathrooms: 3
- Main level bathrooms: 1
Bathroom full
- Level: Main
Bonus room
- Level: Main
Den office
- Level: Main
Entry hall
- Level: Main
Kitchen with eating space
- Level: Main
Heating
- Fireplace, Fireplace Insert, Wall Unit(s), Electric, Propane
Cooling
- None
Appliances
- Included: Dishwasher(s), Double Oven, Refrigerator(s), Stove(s)/Range(s)
Features
- Bath Off Primary, Ceiling Fan(s), Walk-In Pantry
- Flooring: Laminate, Carpet
- Windows: Double Pane/Storm Window, Skylight(s)
- Number of fireplaces: 1
- Fireplace features: Gas, Main Level: 1, Fireplace
Interior area
- Total structure area: 3,064
- Total interior livable area: 3,064 sqft
Property
Parking
- Total spaces: 2
- Parking features: Detached Garage, Off Street, RV Parking
- Garage spaces: 2
Features
- Levels: Two
- Stories: 2
- Entry location: Main
- Patio & porch: Bath Off Primary, Ceiling Fan(s), Double Pane/Storm Window, Fireplace, Skylight(s), Walk-In Closet(s), Walk-In Pantry
Lot
- Size: 9.43 Acres
- Features: Cable TV, Deck, Outbuildings, Propane, RV Parking
Details
- Parcel number: 759000200000
- Special conditions: Standard
Construction
Type & style
- Home type: SingleFamily
- Property subtype: Single Family Residence
Materials
- Metal/Vinyl
- Roof: Composition
Condition
- Year built: 1996
Utilities & green energy
- Sewer: Septic Tank
- Water: Individual Well
Community & HOA
Community
- Subdivision: Hoquiam
Location
- Region: Hoquiam
Financial & listing details
- Price per square foot: $163/sqft
- Tax assessed value: $378,462
- Annual tax amount: $3,891
- Date on market: 1/14/2025
- Cumulative days on market: 370 days
- Listing terms: Cash Out,Conventional
- Inclusions: Dishwasher(s), Double Oven, Refrigerator(s), Stove(s)/Range(s)
Estimated market value
$496,200
$471,000 - $521,000
$2,727/mo
Price history
Price history
| Date | Event | Price |
|---|---|---|
| 9/17/2025 | Price change | $499,000-3.1%$163/sqft |
Source: | ||
| 8/17/2025 | Listed for sale | $515,000+51.7%$168/sqft |
Source: | ||
| 4/25/2011 | Listing removed | $339,500$111/sqft |
Source: ERA Twin County Inc. #62522 Report a problem | ||
| 6/19/2010 | Listed for sale | $339,500-14.9%$111/sqft |
Source: ERA Twin County Inc. #62522 Report a problem | ||
| 11/22/2009 | Listing removed | $399,000$130/sqft |
Source: Windermere Real Estate/Ocean Shores, Inc. #29054201 Report a problem | ||
Public tax history
Public tax history
| Year | Property taxes | Tax assessment |
|---|---|---|
| 2024 | $3,792 -2.5% | $378,462 |
| 2023 | $3,891 -0.9% | $378,462 |
| 2022 | $3,927 +18.1% | $378,462 +37.2% |
Find assessor info on the county website
BuyAbility℠ payment
Est. payment
$2,901/mo
Principal & interest
$2393
Property taxes
$333
Home insurance
$175
Climate risks
Neighborhood: 98550
Nearby schools
GreatSchools rating
- NAEmerson Elementary SchoolGrades: PK-1Distance: 11.1 mi
- 3/10Hoquiam Middle SchoolGrades: 6-8Distance: 11 mi
- 3/10Hoquiam High SchoolGrades: 9-12Distance: 10.8 mi
- Loading
- Loading
