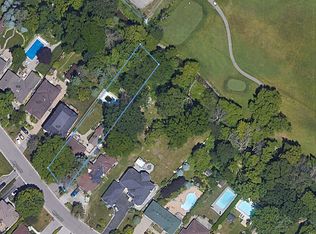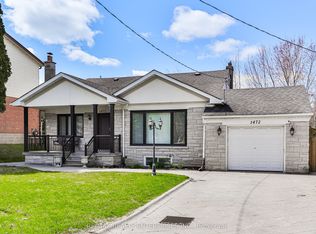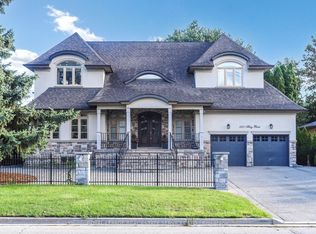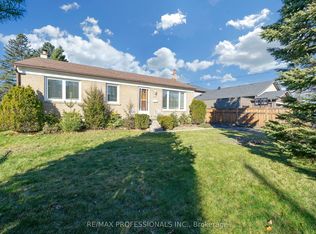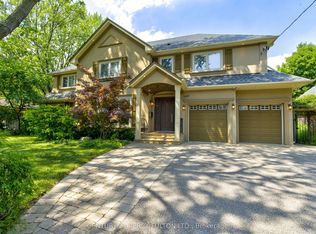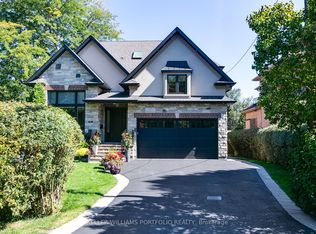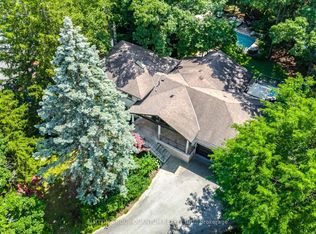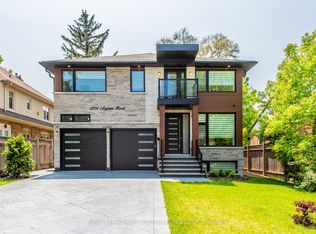1487 Myron Dr, Mississauga, ON L5E 2N5
What's special
- 37 days |
- 12 |
- 0 |
Zillow last checked: 8 hours ago
Listing updated: November 03, 2025 at 09:53am
KELLER WILLIAMS REFERRED URBAN REALTY
Facts & features
Interior
Bedrooms & bathrooms
- Bedrooms: 4
- Bathrooms: 6
Heating
- Forced Air, Gas
Cooling
- Central Air
Features
- Basement: Finished,Walk-Up Access
- Has fireplace: Yes
- Fireplace features: Natural Gas, Family Room
Interior area
- Living area range: 3500-5000 null
Video & virtual tour
Property
Parking
- Total spaces: 8
- Parking features: Private, Other
- Has garage: Yes
Features
- Stories: 2
- Pool features: None
Lot
- Size: 0.31 Acres
Details
- Parcel number: 134800071
- Other equipment: Sump Pump
Construction
Type & style
- Home type: SingleFamily
- Property subtype: Single Family Residence
Materials
- Stone, Stucco (Plaster)
- Foundation: Unknown
- Roof: Other
Utilities & green energy
- Sewer: Sewer
Community & HOA
Location
- Region: Mississauga
Financial & listing details
- Annual tax amount: C$20,677
- Date on market: 11/3/2025
By pressing Contact Agent, you agree that the real estate professional identified above may call/text you about your search, which may involve use of automated means and pre-recorded/artificial voices. You don't need to consent as a condition of buying any property, goods, or services. Message/data rates may apply. You also agree to our Terms of Use. Zillow does not endorse any real estate professionals. We may share information about your recent and future site activity with your agent to help them understand what you're looking for in a home.
Price history
Price history
Price history is unavailable.
Public tax history
Public tax history
Tax history is unavailable.Climate risks
Neighborhood: Lakeview
Nearby schools
GreatSchools rating
No schools nearby
We couldn't find any schools near this home.
- Loading
