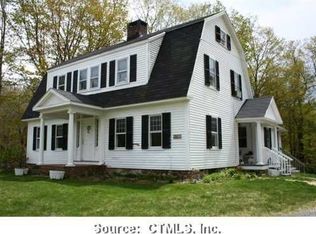Enjoy the Berkshires from your 2 house country estate. The manor house, is a 2800 sq. ft. center chimney pr-revolutionary 1765 Colonial. All 3 fireplaces and beehive oven are lined and working. All floors are original. Tall ceilings, ample closets and a 2nd floor laundry offer all the conveniences of modern living. Proceeding on, the 2nd bldg. features, Colonial Williamsburg architecture with a spectacular chandeliered grand ballroom, a marble fireplace, exquisite hardwood floors, custom crown molding, raised paneling and 12' ceiling. The 4500+ sq ft bldg. offers an art studio, large apt., 2 kitchens, and a 2000 sq. ft. basement workshop. All this, surrounded by park like grounds, ancient stone walls, babbling brook, spring fed pond and mature forests that abuts the CT Water Bureau. Dut to the sensitive deer/wildlife migration route passing thru the estate, no hunting. Low taxes, perfect for horses, just 2.5 hours from Boston & NYC. Perfect as a B&B, or for added rental income.
This property is off market, which means it's not currently listed for sale or rent on Zillow. This may be different from what's available on other websites or public sources.
