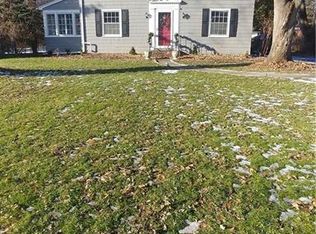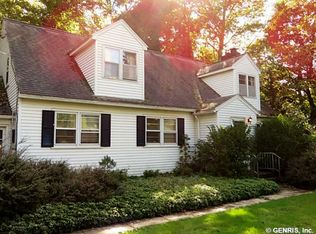Closed
$275,000
1487 Creek St, Rochester, NY 14625
3beds
1,692sqft
Single Family Residence
Built in 1945
0.67 Acres Lot
$316,000 Zestimate®
$163/sqft
$2,763 Estimated rent
Home value
$316,000
$284,000 - $348,000
$2,763/mo
Zestimate® history
Loading...
Owner options
Explore your selling options
What's special
Cherished family home seeks new owners to breathe fresh life into its classic charm. This beloved, well-maintained estate, while in need of some cosmetic updates, features three cozy bedrooms and one and a half baths. Two bedrooms on the first floor! Hardwood floors throughout, wood-burning fireplace and newer vinyl windows. Nestled in Penfield with Webster schools, this property exudes a welcoming ambiance with its well-loved interiors and lived-in comfort. The sizable lot includes mature landscaping, providing privacy and potential for an enchanting outdoor oasis. This home represents a fantastic opportunity for those with a vision to transform a time-honored space into their dream residence. Home and all appliances sold in "as is" condition. Current furniture will be gone upon closing. Everything else remains, including shelves in basement. Boiler system was recently inspected. Delayed Negotiations Monday, 5/6 @ 1 pm. Please leave 24 hours to review all offers.
Zillow last checked: 8 hours ago
Listing updated: June 18, 2024 at 09:17am
Listed by:
Tiffany A. Hilbert 585-729-0583,
Keller Williams Realty Greater Rochester
Bought with:
Michael Quinn, 10301214748
RE/MAX Plus
Source: NYSAMLSs,MLS#: R1534362 Originating MLS: Rochester
Originating MLS: Rochester
Facts & features
Interior
Bedrooms & bathrooms
- Bedrooms: 3
- Bathrooms: 2
- Full bathrooms: 1
- 1/2 bathrooms: 1
- Main level bathrooms: 1
- Main level bedrooms: 2
Bedroom 1
- Level: First
Bedroom 1
- Level: First
Bedroom 2
- Level: First
Bedroom 2
- Level: First
Bedroom 3
- Level: Second
Bedroom 3
- Level: Second
Basement
- Level: Basement
Basement
- Level: Basement
Kitchen
- Level: First
Kitchen
- Level: First
Living room
- Level: First
Living room
- Level: First
Heating
- Gas, Baseboard
Cooling
- Central Air, Wall Unit(s)
Appliances
- Included: Dryer, Dishwasher, Electric Cooktop, Gas Water Heater, Microwave, Refrigerator, Washer
- Laundry: In Basement
Features
- Ceiling Fan(s), Entrance Foyer, Eat-in Kitchen, Separate/Formal Living Room, Bedroom on Main Level, Main Level Primary, Programmable Thermostat
- Flooring: Carpet, Hardwood, Varies
- Basement: Full,Partially Finished
- Number of fireplaces: 1
Interior area
- Total structure area: 1,692
- Total interior livable area: 1,692 sqft
Property
Parking
- Total spaces: 1
- Parking features: Attached, Garage, Garage Door Opener
- Attached garage spaces: 1
Features
- Levels: Two
- Stories: 2
- Patio & porch: Deck
- Exterior features: Blacktop Driveway, Deck
Lot
- Size: 0.67 Acres
- Dimensions: 117 x 250
- Features: Irregular Lot, Residential Lot
Details
- Additional structures: Shed(s), Storage
- Parcel number: 2642001080700001074000
- Special conditions: Estate
- Other equipment: Generator
Construction
Type & style
- Home type: SingleFamily
- Architectural style: Cape Cod
- Property subtype: Single Family Residence
Materials
- Brick, Copper Plumbing
- Foundation: Block
- Roof: Shingle
Condition
- Resale
- Year built: 1945
Utilities & green energy
- Electric: Circuit Breakers
- Sewer: Connected
- Water: Connected, Public
- Utilities for property: Cable Available, High Speed Internet Available, Sewer Connected, Water Connected
Green energy
- Energy efficient items: Windows
Community & neighborhood
Location
- Region: Rochester
Other
Other facts
- Listing terms: Cash,Conventional,FHA,VA Loan
Price history
| Date | Event | Price |
|---|---|---|
| 6/18/2024 | Sold | $275,000+72%$163/sqft |
Source: | ||
| 5/10/2024 | Pending sale | $159,900$95/sqft |
Source: | ||
| 5/7/2024 | Contingent | $159,900$95/sqft |
Source: | ||
| 5/1/2024 | Listed for sale | $159,900$95/sqft |
Source: | ||
Public tax history
| Year | Property taxes | Tax assessment |
|---|---|---|
| 2024 | -- | $189,600 |
| 2023 | -- | $189,600 |
| 2022 | -- | $189,600 +37.1% |
Find assessor info on the county website
Neighborhood: 14625
Nearby schools
GreatSchools rating
- 6/10Plank Road South Elementary SchoolGrades: PK-5Distance: 1.1 mi
- 6/10Spry Middle SchoolGrades: 6-8Distance: 4.3 mi
- 8/10Webster Schroeder High SchoolGrades: 9-12Distance: 2.6 mi
Schools provided by the listing agent
- District: Webster
Source: NYSAMLSs. This data may not be complete. We recommend contacting the local school district to confirm school assignments for this home.

