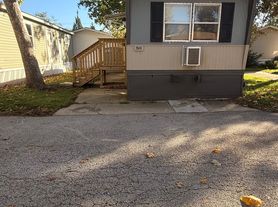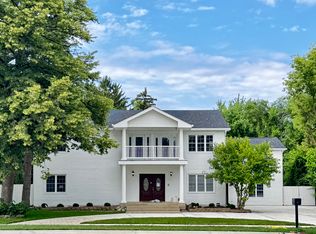Brand New, Upgraded Regis Townhouse | 3BR | 2.5BA | Bonus Room | Prime Des Plaines Location!
Welcome to your dream home! This brand new Regis plan townhouse is packed with premium upgrades and offers the perfect blend of style, space, and convenience.
Key Features:
3 spacious bedrooms and 2.5 modern bathrooms
Owner's suite includes a walk-in closet and a luxurious en-suite bathroom
Bright, open-concept living space with high-end finishes throughout
Large bonus room perfect for a home office, gym, or playroom
Two-car, rear-load garage for easy access and curb appeal
Prime Location Highlights:
Just minutes from Plainfield Elementary, Iroquois Community School, and Maine West High School ideal for families!
Close to Downtown Des Plaines with supermarkets, restaurants, and shopping just a short drive away
Easy access to parks, public transportation, and major highways
Whether you're relaxing in your stylish living room or exploring the vibrant Des Plaines community, this home has everything you need and more. Don't miss out on this rare opportunity to own a turnkey townhouse in a sought-after location!
Townhouse for rent
Accepts Zillow applications
$3,500/mo
1487 Blaine St, Des Plaines, IL 60018
3beds
1,792sqft
Price may not include required fees and charges.
Townhouse
Available now
No pets
Central air
In unit laundry
Attached garage parking
Forced air
What's special
Modern bathroomsTwo-car rear-load garageSpacious bedroomsHigh-end finishesHome officeLarge bonus roomOpen-concept living space
- 34 days |
- -- |
- -- |
Travel times
Facts & features
Interior
Bedrooms & bathrooms
- Bedrooms: 3
- Bathrooms: 3
- Full bathrooms: 3
Heating
- Forced Air
Cooling
- Central Air
Appliances
- Included: Dishwasher, Dryer, Freezer, Microwave, Oven, Refrigerator, Washer
- Laundry: In Unit
Features
- Walk In Closet
- Flooring: Carpet, Hardwood
Interior area
- Total interior livable area: 1,792 sqft
Property
Parking
- Parking features: Attached
- Has attached garage: Yes
- Details: Contact manager
Features
- Exterior features: Heating system: Forced Air, Walk In Closet
Details
- Parcel number: 09203220010001
Construction
Type & style
- Home type: Townhouse
- Property subtype: Townhouse
Building
Management
- Pets allowed: No
Community & HOA
Location
- Region: Des Plaines
Financial & listing details
- Lease term: 1 Year
Price history
| Date | Event | Price |
|---|---|---|
| 10/4/2025 | Price change | $3,500-2.8%$2/sqft |
Source: Zillow Rentals | ||
| 9/19/2025 | Listed for rent | $3,600$2/sqft |
Source: Zillow Rentals | ||
| 7/21/2025 | Sold | $445,000-3.3%$248/sqft |
Source: | ||
| 6/21/2025 | Contingent | $459,990$257/sqft |
Source: | ||
| 6/16/2025 | Price change | $459,990+4.5%$257/sqft |
Source: | ||
Neighborhood: 60018
There are 2 available units in this apartment building

